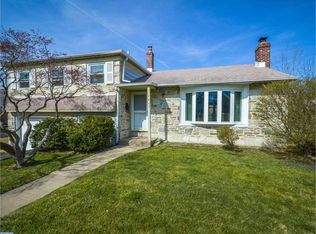Welcome to 1857 Watson Rd a spacious split-level home situated in Abingtons desirable Brentwood Manor neighborhood. With a little TLC, this home offers a great opportunity to add your personal touches or could be a strong addition to your investment portfolio. Enter the front door to find tile floors and recessed lighting, leading to the bright living room situated in the front of the home, featuring hardwood floors. Off the living room in the rear of the home sits the dining room, with recessed and studio lighting, hardwood floors and a sliding door to the enclosed rear sunroom. The kitchen overlooks the rear yard and inground pool through the rear sunroom, and includes tile floors and backsplash. Make your way to the lower level off of the kitchen to a family room that features 3 large windows and a side door with gate access to the backyard. A laundry/utility room, powder room and access to the one-car garage with workshop area completes the lower level. The upper level of the home features a primary suite with hardwood floors, ceiling fan and a deep closet with attic access. The connecting primary bathroom includes a tiled stall shower and tile floors. Two more spacious bedrooms, a hall bathroom with shower tub and tile floors, and two storage closets complete the upper level of the home. Above the stairs leading to the upper level is a full attic for all of your storage needs. The sunroom in the rear of the home includes numerous sliding doors with access to a gas BBQ grill, side yard and another leading to the rear wood deck. Relax on the deck which overlooks an in-ground pool with pool house for additional storage. Enjoy a fully fenced-in backyard that includes two gate doors on each side of the home for easy access to and from the front yard. Perfectly situated just minutes from great shopping and dining opportunities in Abington School District, the home is also very close to major highways and public transportation. Schedule your appointment today!
This property is off market, which means it's not currently listed for sale or rent on Zillow. This may be different from what's available on other websites or public sources.
