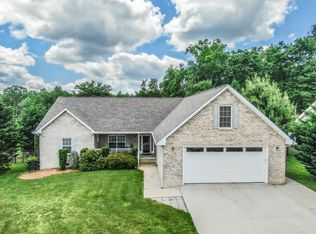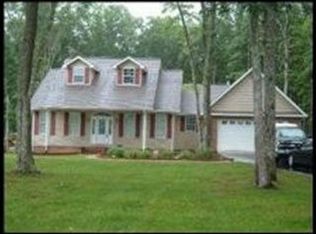''Welcome Home'' This 2984 sq ft, split floorplan is conveniently located close to the center of Crossville. Entering the foyer, you enter the living/dining area flowing into the semi open kitchen area. Oak Hardwood flooring throughout area;Vaulted ceiling in living area with recessed lighting; Pella Windows throughout; The Master Bath features a jet soak tub; his and her sinks; 2 walk in closets and shower; and a trey ceiling. The stone fireplace logs enjoy natural gas, as well as the heating/cooling forced air unit, water heater, and kitchen stove. Full Home 22 KW Generac automatic generator and a brand new architectural roof. Leland Cypress Trees lining your back yard boundaries gives you complete privacy sitting on your full length porch. ''Come On Home''
This property is off market, which means it's not currently listed for sale or rent on Zillow. This may be different from what's available on other websites or public sources.


