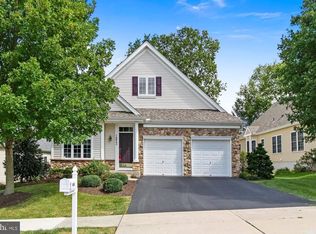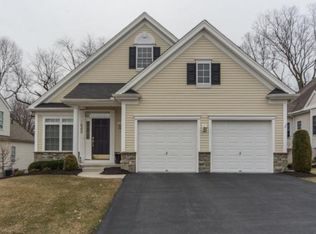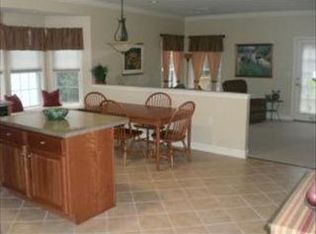Sold for $524,000
$524,000
1857 Speedwell Rd, Lancaster, PA 17601
2beds
3,052sqft
Single Family Residence
Built in 2006
6,098 Square Feet Lot
$551,800 Zestimate®
$172/sqft
$2,582 Estimated rent
Home value
$551,800
$524,000 - $579,000
$2,582/mo
Zestimate® history
Loading...
Owner options
Explore your selling options
What's special
Beautiful contemporary ranch home (Deerfield model) in a fantastic 55+ community. Main level offers 2 bedrooms, 2 bathrooms, 1st floor office, large living room, gorgeous kitchen, 2 dining areas and a family room with gas fireplace. Finished daylight basement with family room, exercise area, private study room, bathroom, and large workshop. There is a deck off 1st floor family room and patio below. Sellers next adventure should be available by the end of April, but they may need to do a short term rentback.
Zillow last checked: 8 hours ago
Listing updated: May 30, 2024 at 09:11am
Listed by:
Thomas DeMascola 717-951-8034,
Coldwell Banker Realty
Bought with:
Kim McPhail, RS219880L
Berkshire Hathaway HomeServices Homesale Realty
Source: Bright MLS,MLS#: PALA2048598
Facts & features
Interior
Bedrooms & bathrooms
- Bedrooms: 2
- Bathrooms: 3
- Full bathrooms: 3
- Main level bathrooms: 2
- Main level bedrooms: 2
Basement
- Area: 1491
Heating
- Forced Air, Natural Gas
Cooling
- Central Air, Electric
Appliances
- Included: Microwave, Built-In Range, Washer/Dryer Stacked, Dishwasher, Disposal, Oven/Range - Gas, Refrigerator, Gas Water Heater
- Laundry: Main Level, Laundry Room
Features
- Attic, Breakfast Area, Built-in Features, Ceiling Fan(s), Combination Dining/Living, Dining Area, Family Room Off Kitchen, Open Floorplan, Eat-in Kitchen, Kitchen Island, Primary Bath(s), Bathroom - Stall Shower, Soaking Tub, 9'+ Ceilings, Dry Wall
- Flooring: Carpet, Ceramic Tile, Vinyl, Wood
- Doors: Insulated
- Windows: Insulated Windows, Screens
- Basement: Full,Partially Finished,Concrete,Shelving,Side Entrance,Sump Pump,Walk-Out Access,Workshop
- Number of fireplaces: 1
- Fireplace features: Gas/Propane
Interior area
- Total structure area: 3,443
- Total interior livable area: 3,052 sqft
- Finished area above ground: 1,952
- Finished area below ground: 1,100
Property
Parking
- Total spaces: 4
- Parking features: Garage Faces Front, Garage Door Opener, Asphalt, Private, Attached, Driveway, On Street
- Attached garage spaces: 2
- Uncovered spaces: 2
Accessibility
- Accessibility features: 2+ Access Exits, Accessible Entrance
Features
- Levels: One
- Stories: 1
- Patio & porch: Deck
- Exterior features: Awning(s), Sidewalks, Street Lights
- Pool features: None
- Has view: Yes
- View description: Street
Lot
- Size: 6,098 sqft
- Features: Front Yard, Landscaped, Level, SideYard(s), Sloped, Suburban
Details
- Additional structures: Above Grade, Below Grade
- Parcel number: 2909477200000
- Zoning: RES
- Special conditions: Standard
Construction
Type & style
- Home type: SingleFamily
- Architectural style: Contemporary
- Property subtype: Single Family Residence
Materials
- Frame, Vinyl Siding, Masonite
- Foundation: Concrete Perimeter
- Roof: Composition,Shingle
Condition
- Excellent
- New construction: No
- Year built: 2006
Utilities & green energy
- Electric: 200+ Amp Service
- Sewer: Public Sewer
- Water: Public
- Utilities for property: Cable Connected
Community & neighborhood
Security
- Security features: Smoke Detector(s)
Location
- Region: Lancaster
- Subdivision: Village Grande At Millers Run
- Municipality: EAST HEMPFIELD TWP
Other
Other facts
- Listing agreement: Exclusive Agency
- Listing terms: Cash,Conventional
- Ownership: Fee Simple
- Road surface type: Paved
Price history
| Date | Event | Price |
|---|---|---|
| 5/30/2024 | Sold | $524,000+1%$172/sqft |
Source: | ||
| 3/27/2024 | Pending sale | $519,000$170/sqft |
Source: | ||
| 3/22/2024 | Listed for sale | $519,000+79.9%$170/sqft |
Source: | ||
| 7/20/2006 | Sold | $288,540$95/sqft |
Source: Public Record Report a problem | ||
Public tax history
| Year | Property taxes | Tax assessment |
|---|---|---|
| 2025 | $6,731 +2.9% | $302,800 |
| 2024 | $6,544 +2% | $302,800 |
| 2023 | $6,413 +2.8% | $302,800 |
Find assessor info on the county website
Neighborhood: 17601
Nearby schools
GreatSchools rating
- 7/10Centerville El SchoolGrades: K-6Distance: 1.7 mi
- 7/10Centerville Middle SchoolGrades: 7-8Distance: 1.8 mi
- 9/10Hempfield Senior High SchoolGrades: 9-12Distance: 3.3 mi
Schools provided by the listing agent
- High: Hempfield
- District: Hempfield
Source: Bright MLS. This data may not be complete. We recommend contacting the local school district to confirm school assignments for this home.
Get pre-qualified for a loan
At Zillow Home Loans, we can pre-qualify you in as little as 5 minutes with no impact to your credit score.An equal housing lender. NMLS #10287.
Sell for more on Zillow
Get a Zillow Showcase℠ listing at no additional cost and you could sell for .
$551,800
2% more+$11,036
With Zillow Showcase(estimated)$562,836


