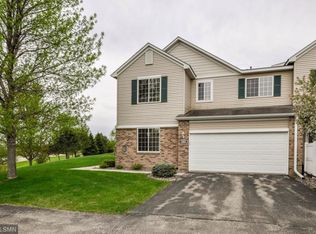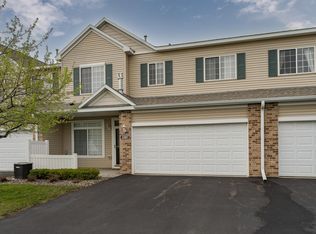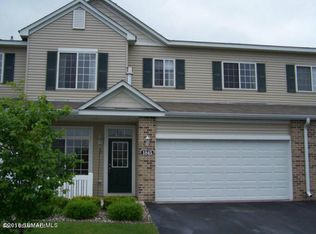Closed
$265,000
1857 Sandcherry Ct NW, Rochester, MN 55901
2beds
1,696sqft
Townhouse Quad/4 Corners
Built in 2005
871.2 Square Feet Lot
$272,800 Zestimate®
$156/sqft
$1,915 Estimated rent
Home value
$272,800
$259,000 - $286,000
$1,915/mo
Zestimate® history
Loading...
Owner options
Explore your selling options
What's special
Most likley, the most updated end unit that has been offered this year & one of the very best locations. Panormic southern views of the countryside! This end units has extra light with more windows than an inside unit along with 9 foot ceilings and a corner gas fireplace. White woodwork, paneled doors and upgraded white kitchen w/granite tops plus a customized walk in pantry. Newer LVP flooring in the most sought after colors throughout the main level and newer carpet upstairs. Stylish and updated full bath on upper includes a granite top and newer flooring. All of this plus small details like newer matte black light fixtures & knobs makes this one feel like a brand new townhome!
You'll love the spacious Owner's suite ( painted in great colors) with views of all of the green space and offers a large walk in closet. Huge loft upstairs becomes the TV/office area and the second bedroom is also in the upper along w/ laundry room featuring a new roof, newer washing machine, DW, and furnace
Zillow last checked: 8 hours ago
Listing updated: May 06, 2025 at 01:14pm
Listed by:
Lori Mickelson 507-990-0268,
Re/Max Results
Bought with:
Susan M Johnson
Re/Max Results
Source: NorthstarMLS as distributed by MLS GRID,MLS#: 6452295
Facts & features
Interior
Bedrooms & bathrooms
- Bedrooms: 2
- Bathrooms: 2
- Full bathrooms: 1
- 1/2 bathrooms: 1
Bedroom 1
- Level: Upper
Bedroom 2
- Level: Upper
Dining room
- Level: Main
Kitchen
- Level: Main
Laundry
- Level: Upper
Living room
- Level: Main
Loft
- Level: Upper
Heating
- Forced Air
Cooling
- Central Air
Appliances
- Included: Dishwasher, Disposal, Dryer, Microwave, Range, Refrigerator, Stainless Steel Appliance(s), Washer
Features
- Basement: None
- Number of fireplaces: 1
- Fireplace features: Gas
Interior area
- Total structure area: 1,696
- Total interior livable area: 1,696 sqft
- Finished area above ground: 1,696
- Finished area below ground: 0
Property
Parking
- Total spaces: 2
- Parking features: Attached
- Attached garage spaces: 2
Accessibility
- Accessibility features: None
Features
- Levels: Two
- Stories: 2
- Patio & porch: Patio
Lot
- Size: 871.20 sqft
Details
- Foundation area: 728
- Parcel number: 741031074738
- Zoning description: Residential-Single Family
Construction
Type & style
- Home type: Townhouse
- Property subtype: Townhouse Quad/4 Corners
- Attached to another structure: Yes
Materials
- Brick Veneer, Vinyl Siding
- Roof: Age 8 Years or Less,Asphalt
Condition
- Age of Property: 20
- New construction: No
- Year built: 2005
Utilities & green energy
- Gas: Natural Gas
- Sewer: City Sewer/Connected
- Water: City Water/Connected
Community & neighborhood
Location
- Region: Rochester
- Subdivision: Roch Crim Rdg Tc 09 Sup Cic252
HOA & financial
HOA
- Has HOA: Yes
- HOA fee: $275 monthly
- Services included: Maintenance Structure, Hazard Insurance, Lawn Care, Professional Mgmt, Trash, Snow Removal, Water
- Association name: Matik Mgmt
- Association phone: 507-216-0064
Price history
| Date | Event | Price |
|---|---|---|
| 1/4/2024 | Sold | $265,000$156/sqft |
Source: | ||
| 11/10/2023 | Pending sale | $265,000$156/sqft |
Source: | ||
| 10/27/2023 | Listed for sale | $265,000+21.8%$156/sqft |
Source: | ||
| 6/30/2021 | Sold | $217,500$128/sqft |
Source: | ||
| 4/7/2021 | Pending sale | $217,500+27.9%$128/sqft |
Source: | ||
Public tax history
| Year | Property taxes | Tax assessment |
|---|---|---|
| 2024 | $2,926 | $247,800 +7.6% |
| 2023 | -- | $230,200 +7.4% |
| 2022 | $2,792 +8.5% | $214,300 +5.6% |
Find assessor info on the county website
Neighborhood: 55901
Nearby schools
GreatSchools rating
- 6/10Overland Elementary SchoolGrades: PK-5Distance: 0.5 mi
- 3/10Dakota Middle SchoolGrades: 6-8Distance: 2.9 mi
- 8/10Century Senior High SchoolGrades: 8-12Distance: 4 mi
Schools provided by the listing agent
- Elementary: Overland
- Middle: Dakota
- High: Century
Source: NorthstarMLS as distributed by MLS GRID. This data may not be complete. We recommend contacting the local school district to confirm school assignments for this home.
Get a cash offer in 3 minutes
Find out how much your home could sell for in as little as 3 minutes with a no-obligation cash offer.
Estimated market value
$272,800
Get a cash offer in 3 minutes
Find out how much your home could sell for in as little as 3 minutes with a no-obligation cash offer.
Estimated market value
$272,800


