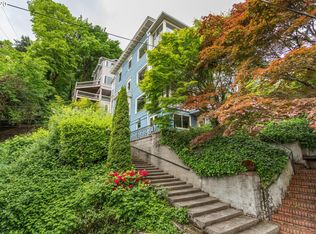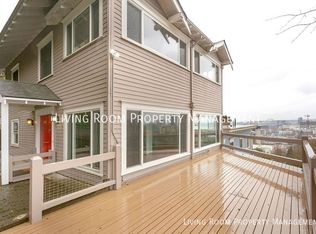Sold
$495,000
1857 SW 16th Ave, Portland, OR 97201
3beds
1,840sqft
Residential, Condominium
Built in 1907
-- sqft lot
$491,900 Zestimate®
$269/sqft
$3,530 Estimated rent
Home value
$491,900
$453,000 - $536,000
$3,530/mo
Zestimate® history
Loading...
Owner options
Explore your selling options
What's special
"This feels like a cool, San Francisco home," says everyone who enters this stunning condo with a jaw-dropping 4 mountain and city skyline view and period charm. Only 3 units in the building means privacy and low HOA dues. Entertain guests or unwind in style on the spacious 275 ft covered balcony (included in square footage), or step into the living room to enjoy the warmth and ambiance of the gorgeous marble wood-burning fireplace, hardwood floors, and incredible views of Mt Hood from the large picture window. Formal dining room with plenty of space to entertain has original details like pocket doors, wainscoting and picture molding. The sunroom off the dining room has views of Mt St Helens and Mt Adams, and is flooded with light. It's perfect for winter sunbathing, art, a home office, and more. Newly remodeled kitchen and half bath, featuring all-new stainless-steel appliances and PEX plumbing, cabinetry, counters, light fixtures and more. Enjoy sipping a glass of wine from the built-in wine storage shelf as you sit at the counter bar. Plenty of storage in the floor-to-ceiling cabinetry and in-unit laundry in the mud room/laundry room. Too many original details and charm to list here! Comes with a covered carport parking, as well as plenty of parking for guests. Blocks to PSU, shopping, dining and the streetcar. Unit is middle unit of building and has two private entrances.
Zillow last checked: 8 hours ago
Listing updated: November 08, 2025 at 09:00pm
Listed by:
Amanda Haworth 503-444-9338,
Neighbors Realty
Bought with:
Zayda Arzen, 201234167
eXp Realty, LLC
Source: RMLS (OR),MLS#: 24251104
Facts & features
Interior
Bedrooms & bathrooms
- Bedrooms: 3
- Bathrooms: 2
- Full bathrooms: 1
- Partial bathrooms: 1
- Main level bathrooms: 2
Primary bedroom
- Features: Closet, Wallto Wall Carpet
- Level: Main
- Area: 132
- Dimensions: 12 x 11
Bedroom 2
- Features: Closet Organizer, Wallto Wall Carpet
- Level: Main
- Area: 120
- Dimensions: 12 x 10
Bedroom 3
- Features: Closet Organizer, Wallto Wall Carpet
- Level: Main
- Area: 140
- Dimensions: 14 x 10
Dining room
- Features: Eat Bar, Formal, French Doors, Hardwood Floors, High Ceilings, Wainscoting
- Level: Main
- Area: 255
- Dimensions: 15 x 17
Kitchen
- Features: Dishwasher, Disposal, Eat Bar, Microwave, Updated Remodeled, Free Standing Range, Free Standing Refrigerator, Granite, High Ceilings, Peninsula, Solid Surface Countertop, Wainscoting
- Level: Main
- Area: 231
- Width: 11
Living room
- Features: Balcony, Builtin Features, Fireplace, Hardwood Floors, Marble
- Level: Main
- Area: 240
- Dimensions: 16 x 15
Heating
- Forced Air, Fireplace(s)
Cooling
- Window Unit(s)
Appliances
- Included: Dishwasher, Disposal, Free-Standing Gas Range, Free-Standing Refrigerator, Microwave, Stainless Steel Appliance(s), Washer/Dryer, Free-Standing Range, Electric Water Heater, Gas Water Heater
- Laundry: Laundry Room
Features
- Granite, High Ceilings, Marble, Wainscoting, Built-in Features, Pantry, Closet Organizer, Eat Bar, Formal, Updated Remodeled, Peninsula, Balcony, Closet, Kitchen Island
- Flooring: Hardwood, Wood, Wall to Wall Carpet
- Doors: French Doors
- Basement: Exterior Entry,Partial,Storage Space
- Number of fireplaces: 1
- Fireplace features: Wood Burning
Interior area
- Total structure area: 1,840
- Total interior livable area: 1,840 sqft
Property
Parking
- Total spaces: 1
- Parking features: Carport, Off Street, Condo Garage (Other)
- Garage spaces: 1
- Has carport: Yes
Features
- Stories: 1
- Entry location: Upper Floor
- Patio & porch: Covered Deck
- Exterior features: Yard, Balcony
- Has view: Yes
- View description: City, Mountain(s), Territorial
Lot
- Features: Sloped
Details
- Parcel number: R134119
Construction
Type & style
- Home type: Condo
- Architectural style: Four Square
- Property subtype: Residential, Condominium
Materials
- Wood Siding
- Foundation: Concrete Perimeter
- Roof: Membrane
Condition
- Updated/Remodeled
- New construction: No
- Year built: 1907
Utilities & green energy
- Gas: Gas
- Sewer: Public Sewer
- Water: Public
Community & neighborhood
Location
- Region: Portland
- Subdivision: Goose Hollow / Southwest Hills
HOA & financial
HOA
- Has HOA: Yes
- HOA fee: $250 monthly
- Amenities included: All Landscaping, Exterior Maintenance, Hot Water, Insurance, Maintenance Grounds, Sewer
Other
Other facts
- Listing terms: Cash,Conventional
- Road surface type: Paved
Price history
| Date | Event | Price |
|---|---|---|
| 6/28/2024 | Sold | $495,000-0.8%$269/sqft |
Source: | ||
| 6/8/2024 | Pending sale | $499,000+12.6%$271/sqft |
Source: | ||
| 6/3/2015 | Sold | $443,000+0.7%$241/sqft |
Source: | ||
| 3/27/2015 | Pending sale | $440,000$239/sqft |
Source: Windermere Stellar #15592358 Report a problem | ||
| 2/26/2015 | Listed for sale | $440,000+15.8%$239/sqft |
Source: Windermere Stellar Report a problem | ||
Public tax history
| Year | Property taxes | Tax assessment |
|---|---|---|
| 2025 | $9,594 -0.1% | $369,930 +3% |
| 2024 | $9,601 +4% | $359,160 +3% |
| 2023 | $9,231 +2.2% | $348,700 +3% |
Find assessor info on the county website
Neighborhood: Goose Hollow
Nearby schools
GreatSchools rating
- 9/10Ainsworth Elementary SchoolGrades: K-5Distance: 0.4 mi
- 5/10West Sylvan Middle SchoolGrades: 6-8Distance: 3.4 mi
- 8/10Lincoln High SchoolGrades: 9-12Distance: 0.4 mi
Schools provided by the listing agent
- Elementary: Ainsworth
- Middle: West Sylvan
- High: Lincoln
Source: RMLS (OR). This data may not be complete. We recommend contacting the local school district to confirm school assignments for this home.
Get a cash offer in 3 minutes
Find out how much your home could sell for in as little as 3 minutes with a no-obligation cash offer.
Estimated market value$491,900
Get a cash offer in 3 minutes
Find out how much your home could sell for in as little as 3 minutes with a no-obligation cash offer.
Estimated market value
$491,900

