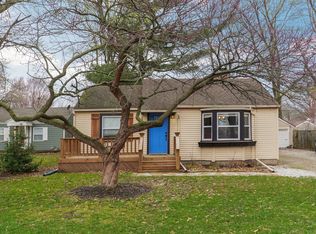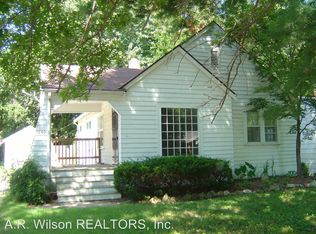Pre-leasing for May 1st. Come see this fully furnished two-bedroom, one-bathroom home in the Seminole neighborhood. This cozy single-story home offers 1,074 square feet of living space. The home features a charming sunroom/bonus space and a 2-car detached garage. The kitchen includes spacious white cabinetry, dark laminate countertops, a dual sink, and beadboard wall paneling. It is equipped with a refrigerator, dishwasher, microwave, electric stove, and oven, plus laundry hookups for added convenience. The master bedroom features a spacious walk-in closet. The tenant is responsible for all utilities and lawncare. Conveniently located near the intersection of Sunshine and National, close to Mercy Hospital, in the Parkview High School district. Don't miss outschedule a showing today and make it yours! Pet-friendly property with two pets max. Some breed restrictions apply. Applicants must meet the following rental requirements: (1) Household income must be at least 2.75 times the monthly rent. (2) No evictions within the last 5 years. (3) A minimum credit score of 600 (a score of 550-599 may be approved at the property manager's discretion and double deposit is required) (4) Pass a background check.
This property is off market, which means it's not currently listed for sale or rent on Zillow. This may be different from what's available on other websites or public sources.

