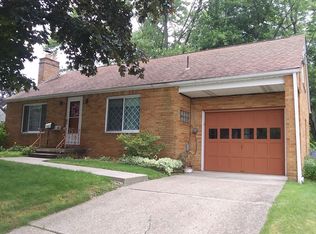Sold for $250,000
$250,000
1857 Jefferson Rd NE, Massillon, OH 44646
3beds
2,160sqft
Single Family Residence
Built in 1952
0.76 Acres Lot
$255,100 Zestimate®
$116/sqft
$1,766 Estimated rent
Home value
$255,100
$222,000 - $293,000
$1,766/mo
Zestimate® history
Loading...
Owner options
Explore your selling options
What's special
Situated in a serene, park-like setting, this charming home exudes character at every turn — from custom built-ins to beautiful floors flowing throughout.
The main level boasts a newly updated kitchen featuring custom cabinetry, granite countertops, and sleek stainless-steel appliances — perfect for both everyday cooking and entertaining. A spacious family room, centered around a striking stone fireplace and framed by a large sun-filled window, creates a bright and welcoming atmosphere.
Two comfortable bedrooms, a dining area, and a full bath complete the main floor. Upstairs, a generously sized third bedroom offers ample space and privacy.
The partially finished basement provides even more versatility with an additional entertaining area, a full bath, and plenty of storage for all your needs.
Step outside into the private backyard, where a cozy fire pit sets the stage for relaxing evenings or lively gatherings. With endless possibilities for entertaining, unwinding, or simply enjoying the beauty of nature, this backyard is truly a retreat.
This home is the perfect blend of charm, functionality, and comfort — don't miss your chance to make it yours!
Zillow last checked: 8 hours ago
Listing updated: June 18, 2025 at 03:21pm
Listed by:
Tom McCully thomasmccully@howardhanna.com330-310-7400,
Howard Hanna
Bought with:
Matthew Mullins, 2021001347
EXP Realty, LLC.
Source: MLS Now,MLS#: 5117910Originating MLS: Stark Trumbull Area REALTORS
Facts & features
Interior
Bedrooms & bathrooms
- Bedrooms: 3
- Bathrooms: 2
- Full bathrooms: 2
- Main level bathrooms: 1
- Main level bedrooms: 2
Bedroom
- Description: Flooring: Luxury Vinyl Tile
- Level: Second
Bedroom
- Description: Flooring: Wood
- Level: First
- Dimensions: 11 x 9
Bedroom
- Description: Flooring: Wood
- Level: First
- Dimensions: 14 x 12
Primary bathroom
- Level: First
Bathroom
- Level: Lower
Dining room
- Description: Flooring: Wood
- Level: First
- Dimensions: 11 x 9
Kitchen
- Description: Flooring: Wood
- Level: First
- Dimensions: 11 x 9
Living room
- Description: Flooring: Wood
- Features: Fireplace
- Level: First
- Dimensions: 23 x 13
Heating
- Forced Air, Fireplace(s), Gas
Cooling
- Central Air
Appliances
- Included: Dryer, Dishwasher, Refrigerator, Washer
- Laundry: In Basement
Features
- Built-in Features, Granite Counters
- Basement: Full,Partially Finished,Walk-Up Access
- Number of fireplaces: 1
- Fireplace features: Living Room, Stone
Interior area
- Total structure area: 2,160
- Total interior livable area: 2,160 sqft
- Finished area above ground: 1,620
- Finished area below ground: 540
Property
Parking
- Parking features: Attached, Driveway, Garage
- Attached garage spaces: 1
Features
- Levels: Three Or More
- Stories: 3
Lot
- Size: 0.76 Acres
Details
- Parcel number: 00606879
- Special conditions: Standard
Construction
Type & style
- Home type: SingleFamily
- Architectural style: Bungalow
- Property subtype: Single Family Residence
Materials
- Vinyl Siding
- Roof: Asphalt
Condition
- Year built: 1952
Utilities & green energy
- Sewer: Public Sewer
- Water: Public
Community & neighborhood
Location
- Region: Massillon
Other
Other facts
- Listing agreement: Exclusive Right To Sell
Price history
| Date | Event | Price |
|---|---|---|
| 6/18/2025 | Sold | $250,000$116/sqft |
Source: MLS Now #5117910 Report a problem | ||
| 6/16/2025 | Pending sale | $250,000$116/sqft |
Source: MLS Now #5117910 Report a problem | ||
| 5/19/2025 | Pending sale | $250,000$116/sqft |
Source: MLS Now #5117910 Report a problem | ||
| 5/15/2025 | Listed for sale | $250,000$116/sqft |
Source: MLS Now #5117910 Report a problem | ||
| 5/10/2025 | Contingent | $250,000$116/sqft |
Source: MLS Now #5117910 Report a problem | ||
Public tax history
| Year | Property taxes | Tax assessment |
|---|---|---|
| 2024 | $3,600 +9.8% | $59,710 +4.1% |
| 2023 | $3,278 -0.1% | $57,370 |
| 2022 | $3,280 -1.4% | $57,370 |
Find assessor info on the county website
Neighborhood: 44646
Nearby schools
GreatSchools rating
- 8/10Whittier Elementary SchoolGrades: K-3Distance: 0.9 mi
- 4/10Massillon Junior High SchoolGrades: 7-8Distance: 3.4 mi
- 4/10Washington High SchoolGrades: 9-12Distance: 0.7 mi
Schools provided by the listing agent
- District: Massillon CSD - 7609
Source: MLS Now. This data may not be complete. We recommend contacting the local school district to confirm school assignments for this home.
Get a cash offer in 3 minutes
Find out how much your home could sell for in as little as 3 minutes with a no-obligation cash offer.
Estimated market value$255,100
Get a cash offer in 3 minutes
Find out how much your home could sell for in as little as 3 minutes with a no-obligation cash offer.
Estimated market value
$255,100
