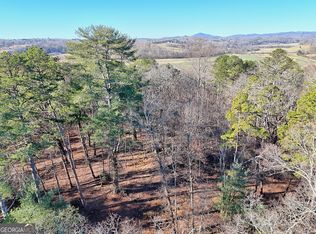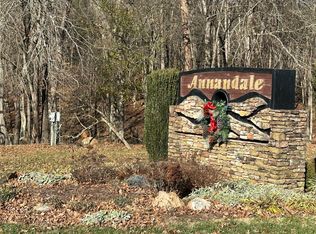Elegant and Historic 4 BD, 5.5 BA 5000 sqft Grand Lady on 8.56 Acres. Completely renovated in period style and containing original timbers and artifacts from construction in 1905, this magnificent residence is steeped in history. Yet, with practically new finishes, fixtures, and utilities, you can enjoy the historic character and have all comfort, convenience, and efficiency of a modern home. Built for entertaining and comfort, the home has a grand foyer, formal dining, living room, family room, keeping room, and multiple walk-out covered porches all on the main level. Gourmet kitchen has center island with prep sink, Kitchenaid suite with separate cooktop and double oven, and a picture perfect, picture frame window overlooking the Blue Ridge Mountains. Oversized owners' suite has sitting area, tray ceilings, walk-in closet with island, and sleek new bath with claw-foot tub and tile shower. Two additional large bedrooms in the main house, each featuring en suite baths and walk-in closets. Apartment addition has 3-car garage and workshop and apartment with living and dining, full kitchen and bedroom. Lush and scenic pastoral grounds provide wonderful sweeping views of the country-side and feature landscape lighting, towering mature oak trees, a level lawn, patio, and firepit, perfect for evening relaxation or wedding ceremonies! Just minutes from Downtown Clarkesville! 2021-06-14
This property is off market, which means it's not currently listed for sale or rent on Zillow. This may be different from what's available on other websites or public sources.



