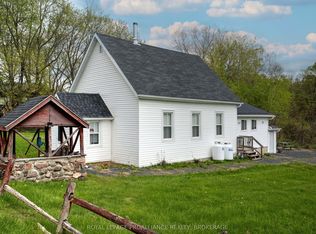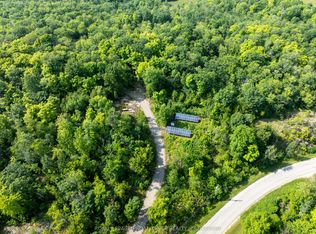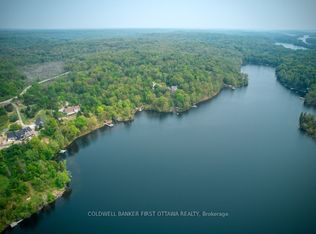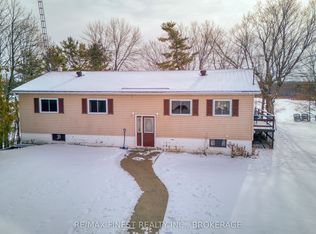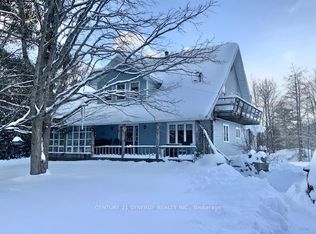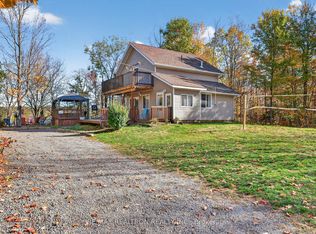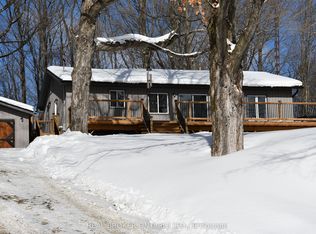Discover a beautifully renovated property that delivers both an impressive income opportunity and an exceptional place to call home. This outstanding 3-unit residence combines modern comfort with the natural charm of its surroundings. Located in the peaceful Crow Lake community, you're just steps from the public beach and boat launch-perfect for outdoor enthusiasts or anyone seeking a tranquil setting.Conveniently positioned, the property is only 15 minutes from Sharbot Lake and 20 minutes from Westport, ensuring easy access to shopping, dining, and entertainment.No detail has been overlooked in the complete transformation of this building. Updates include new insulation in the walls, floors, and attic; brand-new bathrooms (each with in-unit washer/dryer); new drywall, roofing, shingles, windows, kitchens, plumbing, and electrical systems. Additional thoughtful upgrades-such as gas fireplaces, storage areas, raised garden beds, and more-enhance the overall appeal.Each of the three spacious 2-bedroom units features a private enclosed porch and its own separate entrance, offering excellent privacy. Every unit also benefits from its own propane tank, hot water tank, and hydro meter, ensuring convenience and independent utilities.Two outbuildings provide extra versatility-a 26'2" x 8'4" bunkie and a 12'7" x 17' shed with a walk-in ramp-ideal for storage, hobbies, or creative use.Whether you plan to rent all units, occupy one yourself, or enjoy a personal summer retreat, this property offers remarkable flexibility and value. Bell Fibe is being installed. Don't miss the chance to enjoy lakeside living paired with a smart investment.
For sale
C$749,900
1857 Crow Lake Rd, Central Frontenac, ON K0H 2B0
6beds
3baths
Triplex
Built in ----
-- sqft lot
$-- Zestimate®
C$--/sqft
C$-- HOA
What's special
Private enclosed porchSeparate entranceGas fireplacesRaised garden bedsTwo outbuildings
- 94 days |
- 11 |
- 1 |
Zillow last checked: 8 hours ago
Listing updated: January 22, 2026 at 08:09am
Listed by:
LPT REALTY, BROKERAGE
Source: TRREB,MLS®#: X12557878 Originating MLS®#: Kingston & Area Real Estate Association
Originating MLS®#: Kingston & Area Real Estate Association
Facts & features
Interior
Bedrooms & bathrooms
- Bedrooms: 6
- Bathrooms: 3
Primary bedroom
- Level: Third
- Dimensions: 3.88 x 4.27
Primary bedroom
- Level: Second
- Dimensions: 3.92 x 4.43
Primary bedroom
- Level: Main
- Dimensions: 3.52 x 3.93
Bedroom 2
- Level: Third
- Dimensions: 2.78 x 4.19
Bedroom 2
- Level: Second
- Dimensions: 3.33 x 3.48
Bedroom 2
- Level: Main
- Dimensions: 3.17 x 2.71
Bathroom
- Level: Second
- Dimensions: 2.46 x 2.51
Bathroom
- Level: Main
- Dimensions: 2.35 x 2.71
Bathroom
- Level: Third
- Dimensions: 2.37 x 2.47
Kitchen
- Level: Second
- Dimensions: 3.24 x 2.51
Kitchen
- Level: Main
- Dimensions: 3.22 x 4.06
Kitchen
- Level: Third
- Dimensions: 3.16 x 2.47
Living room
- Level: Main
- Dimensions: 4.43 x 3.93
Living room
- Level: Third
- Dimensions: 4.59 x 5.49
Living room
- Level: Second
- Dimensions: 4.95 x 6.07
Sunroom
- Level: Third
- Dimensions: 2.37 x 7.03
Sunroom
- Level: Main
- Dimensions: 2.58 x 5.28
Sunroom
- Level: Second
- Dimensions: 2.41 x 8.36
Heating
- Baseboard, Electric
Cooling
- Window Unit(s)
Appliances
- Included: Water Heater Owned
Features
- Separate Heating Controls, Separate Hydro Meter, Upgraded Insulation
- Flooring: Carpet Free
- Basement: Apartment
- Has fireplace: Yes
- Fireplace features: Living Room, Propane
Interior area
- Living area range: 1500-2000 null
Property
Parking
- Total spaces: 8
- Parking features: Available, Front Yard Parking
Features
- Stories: 3
- Patio & porch: Deck, Porch, Enclosed
- Exterior features: Fishing, Lighting, Recreational Area, Year Round Living
- Pool features: None
Lot
- Size: 0.9 Acres
Details
- Additional structures: Shed, Other
- Parcel number: 362360047
Construction
Type & style
- Home type: MultiFamily
- Property subtype: Triplex
Materials
- Vinyl Siding
- Foundation: Block
- Roof: Fibreglass Shingle
Utilities & green energy
- Sewer: Septic
- Water: Drilled Well
Community & HOA
Community
- Security: Carbon Monoxide Detector(s), Smoke Detector(s)
Location
- Region: Central Frontenac
Financial & listing details
- Annual tax amount: C$2,552
- Date on market: 11/19/2025
LPT REALTY, BROKERAGE
By pressing Contact Agent, you agree that the real estate professional identified above may call/text you about your search, which may involve use of automated means and pre-recorded/artificial voices. You don't need to consent as a condition of buying any property, goods, or services. Message/data rates may apply. You also agree to our Terms of Use. Zillow does not endorse any real estate professionals. We may share information about your recent and future site activity with your agent to help them understand what you're looking for in a home.
Price history
Price history
Price history is unavailable.
Public tax history
Public tax history
Tax history is unavailable.Climate risks
Neighborhood: K0H
Nearby schools
GreatSchools rating
No schools nearby
We couldn't find any schools near this home.
