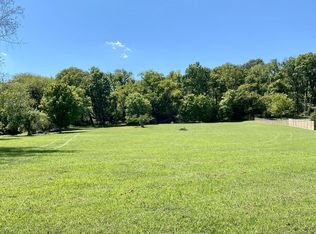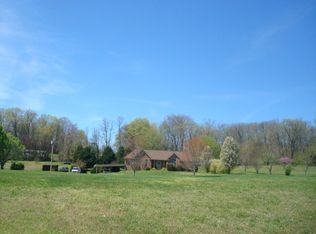Closed
$700,000
1857 Clara Mathis Rd, Spring Hill, TN 37174
3beds
3,248sqft
Single Family Residence, Residential
Built in 1993
3.09 Acres Lot
$772,800 Zestimate®
$216/sqft
$2,978 Estimated rent
Home value
$772,800
$703,000 - $850,000
$2,978/mo
Zestimate® history
Loading...
Owner options
Explore your selling options
What's special
This 3.09 Acre property offers the perfect balance of convenience and serenity. You can enjoy peaceful country living, while still being close to restaurants, shopping, grocery, and more. With its primary bedroom downstairs and recent upgrades, this home offers many great features. Upgrades include a brand new HVAC upstairs, a new water heater, a full house water filtration system, as well as new carport, a new shed, and new flooring, paint and light fixtures throughout. This property is ideal for those who want the best of both worlds. Enjoy the peace and quiet of county living with easy access to all the necessary amenities. Best of all, NO HOA!. Don't miss out on this opportunity!
Zillow last checked: 8 hours ago
Listing updated: February 22, 2024 at 03:01pm
Listing Provided by:
Amber Stormberg 615-294-8314,
Stormberg Group at Compass
Bought with:
Leah Sloan, 347887
RE/MAX Choice Properties
Source: RealTracs MLS as distributed by MLS GRID,MLS#: 2612755
Facts & features
Interior
Bedrooms & bathrooms
- Bedrooms: 3
- Bathrooms: 3
- Full bathrooms: 2
- 1/2 bathrooms: 1
- Main level bedrooms: 1
Bedroom 1
- Area: 357 Square Feet
- Dimensions: 21x17
Bedroom 2
- Area: 187 Square Feet
- Dimensions: 17x11
Bedroom 3
- Area: 221 Square Feet
- Dimensions: 17x13
Bonus room
- Features: Second Floor
- Level: Second Floor
- Area: 360 Square Feet
- Dimensions: 20x18
Dining room
- Features: Formal
- Level: Formal
- Area: 182 Square Feet
- Dimensions: 14x13
Kitchen
- Features: Eat-in Kitchen
- Level: Eat-in Kitchen
- Area: 286 Square Feet
- Dimensions: 22x13
Living room
- Area: 320 Square Feet
- Dimensions: 20x16
Heating
- Central, Natural Gas
Cooling
- Central Air, Electric
Appliances
- Included: Dishwasher, Microwave, Refrigerator, Electric Oven, Electric Range
Features
- Ceiling Fan(s), Walk-In Closet(s), Primary Bedroom Main Floor, High Speed Internet
- Flooring: Carpet, Wood
- Basement: Crawl Space
- Number of fireplaces: 1
- Fireplace features: Living Room, Wood Burning
Interior area
- Total structure area: 3,248
- Total interior livable area: 3,248 sqft
- Finished area above ground: 3,248
Property
Parking
- Total spaces: 8
- Parking features: Garage Faces Side, Attached, Asphalt, Parking Pad
- Garage spaces: 2
- Carport spaces: 2
- Covered spaces: 4
- Uncovered spaces: 4
Features
- Levels: Two
- Stories: 2
- Patio & porch: Deck, Porch
- Fencing: Partial
Lot
- Size: 3.09 Acres
Details
- Additional structures: Storm Shelter
- Parcel number: 073 00810 000
- Special conditions: Standard
Construction
Type & style
- Home type: SingleFamily
- Property subtype: Single Family Residence, Residential
Materials
- Vinyl Siding
- Roof: Shingle
Condition
- New construction: No
- Year built: 1993
Utilities & green energy
- Sewer: Septic Tank
- Water: Public
- Utilities for property: Electricity Available, Water Available
Community & neighborhood
Location
- Region: Spring Hill
- Subdivision: W L Ring Farm
Price history
| Date | Event | Price |
|---|---|---|
| 2/22/2024 | Sold | $700,000+0.1%$216/sqft |
Source: | ||
| 1/17/2024 | Listing removed | -- |
Source: | ||
| 11/8/2023 | Price change | $699,000-2.2%$215/sqft |
Source: | ||
| 10/4/2023 | Price change | $715,000-1.4%$220/sqft |
Source: | ||
| 9/14/2023 | Listed for sale | $725,000+39.8%$223/sqft |
Source: | ||
Public tax history
| Year | Property taxes | Tax assessment |
|---|---|---|
| 2025 | $1,342 | $70,275 |
| 2024 | $1,342 | $70,275 |
| 2023 | $1,342 | $70,275 |
Find assessor info on the county website
Neighborhood: 37174
Nearby schools
GreatSchools rating
- 7/10Battle Creek Middle SchoolGrades: 5-8Distance: 3.1 mi
- 4/10Spring Hill High SchoolGrades: 9-12Distance: 5.5 mi
- 6/10Battle Creek Elementary SchoolGrades: PK-4Distance: 3.6 mi
Schools provided by the listing agent
- Elementary: Spring Hill Elementary
- Middle: E. A. Cox Middle School
- High: Spring Hill High School
Source: RealTracs MLS as distributed by MLS GRID. This data may not be complete. We recommend contacting the local school district to confirm school assignments for this home.
Get a cash offer in 3 minutes
Find out how much your home could sell for in as little as 3 minutes with a no-obligation cash offer.
Estimated market value$772,800
Get a cash offer in 3 minutes
Find out how much your home could sell for in as little as 3 minutes with a no-obligation cash offer.
Estimated market value
$772,800

