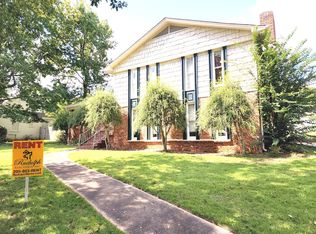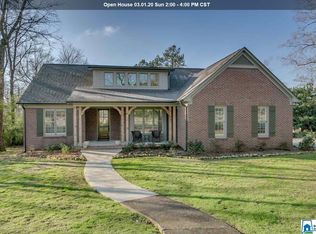Sold for $750,000 on 03/14/24
$750,000
1857 Catala Rd, Vestavia, AL 35216
5beds
2,904sqft
Single Family Residence
Built in 1965
0.36 Acres Lot
$733,600 Zestimate®
$258/sqft
$3,352 Estimated rent
Home value
$733,600
$690,000 - $778,000
$3,352/mo
Zestimate® history
Loading...
Owner options
Explore your selling options
What's special
Beautifully updated 5 bedroom,3.5 bath home in the heart of Vestavia!! The true heart of this home is the STUNNING kitchen with ALL white cabinets and quartz countertops, oversized island, vaulted ceilings with cedar beams, tons of cabinet space plus natural light flooding in. Kitchen opens to den and dining room creating the perfect living area. Large master suite plus a second bedroom and full bath on main level. Upstairs are 3 large bedrooms and a full bath. The daylight basement features a great mud room, den and a half bath. Some features to take special note of: the hardwood floors throughout the entire home, no carpet, all bedrooms have large closets with custom built in shelves, windows and gutters replaced in 2020, large flat lot with fenced yard at the end of a quiet, no thru traffic street. Located just a short distance to the Vestavia City Center for dining and shopping plus zoned for Vestavia East Elementary! No details left undone, hurry to snag this one!
Zillow last checked: 8 hours ago
Listing updated: March 14, 2024 at 03:47pm
Listed by:
Elizabeth Harris 205-587-7386,
ARC Realty Vestavia
Bought with:
Lynlee Hughes
ARC Realty Mountain Brook
Source: GALMLS,MLS#: 21377638
Facts & features
Interior
Bedrooms & bathrooms
- Bedrooms: 5
- Bathrooms: 4
- Full bathrooms: 3
- 1/2 bathrooms: 1
Primary bedroom
- Level: First
Bedroom 1
- Level: First
Bedroom 2
- Level: Second
Bedroom 3
- Level: Second
Bedroom 4
- Level: Second
Primary bathroom
- Level: First
Bathroom 1
- Level: First
Bathroom 3
- Level: Basement
Dining room
- Level: First
Family room
- Level: First
Kitchen
- Features: Stone Counters, Eat-in Kitchen, Kitchen Island
- Level: First
Basement
- Area: 983
Heating
- Central, Forced Air, Natural Gas
Cooling
- Central Air, Electric
Appliances
- Included: Gas Cooktop, Dishwasher, Microwave, Gas Oven, Plumbed for Gas in Kit, Stainless Steel Appliance(s), Gas Water Heater
- Laundry: Electric Dryer Hookup, Washer Hookup, Main Level, Laundry Room, Laundry (ROOM), Yes
Features
- Recessed Lighting, Cathedral/Vaulted, Crown Molding, Smooth Ceilings, Soaking Tub, Separate Shower, Tub/Shower Combo, Walk-In Closet(s)
- Flooring: Hardwood, Tile
- Basement: Partial,Partially Finished,Block,Daylight,Bath/Stubbed
- Attic: Pull Down Stairs,Yes
- Number of fireplaces: 1
- Fireplace features: Gas Starter, Den, Gas
Interior area
- Total interior livable area: 2,904 sqft
- Finished area above ground: 2,421
- Finished area below ground: 483
Property
Parking
- Total spaces: 1
- Parking features: Basement, Driveway, Garage Faces Side
- Attached garage spaces: 1
- Has uncovered spaces: Yes
Features
- Levels: 2+ story
- Patio & porch: Covered, Patio, Open (DECK), Deck
- Pool features: None
- Fencing: Fenced
- Has view: Yes
- View description: None
- Waterfront features: No
Lot
- Size: 0.36 Acres
- Features: Cul-De-Sac, Few Trees
Details
- Parcel number: 2900251006001.000
- Special conditions: N/A
Construction
Type & style
- Home type: SingleFamily
- Property subtype: Single Family Residence
Materials
- Brick, HardiPlank Type
- Foundation: Basement
Condition
- Year built: 1965
Utilities & green energy
- Water: Public
- Utilities for property: Sewer Connected
Community & neighborhood
Location
- Region: Vestavia
- Subdivision: Vestavia
Price history
| Date | Event | Price |
|---|---|---|
| 3/14/2024 | Sold | $750,000+7.2%$258/sqft |
Source: | ||
| 2/27/2024 | Pending sale | $699,900$241/sqft |
Source: | ||
| 2/23/2024 | Listed for sale | $699,900+60.9%$241/sqft |
Source: | ||
| 5/26/2023 | Sold | $435,000-9.4%$150/sqft |
Source: | ||
| 5/15/2023 | Pending sale | $479,900$165/sqft |
Source: | ||
Public tax history
| Year | Property taxes | Tax assessment |
|---|---|---|
| 2025 | $4,012 -45.6% | $43,900 -44.9% |
| 2024 | $7,375 +127.3% | $79,640 +100% |
| 2023 | $3,245 -10.3% | $39,820 -9.8% |
Find assessor info on the county website
Neighborhood: 35216
Nearby schools
GreatSchools rating
- 10/10Vestavia Hills Elementary School EastGrades: PK-5Distance: 0.6 mi
- 10/10Louis Pizitz Middle SchoolGrades: 6-8Distance: 1.7 mi
- 8/10Vestavia Hills High SchoolGrades: 10-12Distance: 2 mi
Schools provided by the listing agent
- Elementary: Vestavia - East
- Middle: Pizitz
- High: Vestavia Hills
Source: GALMLS. This data may not be complete. We recommend contacting the local school district to confirm school assignments for this home.
Get a cash offer in 3 minutes
Find out how much your home could sell for in as little as 3 minutes with a no-obligation cash offer.
Estimated market value
$733,600
Get a cash offer in 3 minutes
Find out how much your home could sell for in as little as 3 minutes with a no-obligation cash offer.
Estimated market value
$733,600

