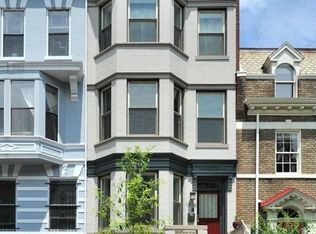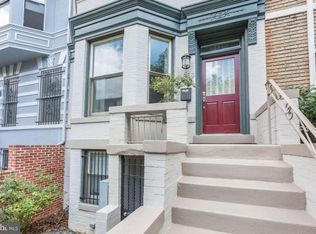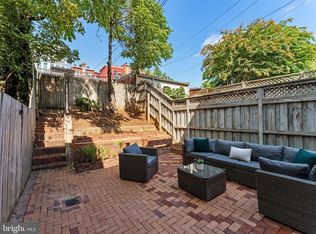Sold for $2,020,000 on 07/12/24
$2,020,000
1857 California St NW, Washington, DC 20009
4beds
3,215sqft
Townhouse
Built in 1910
3,000 Square Feet Lot
$2,011,000 Zestimate®
$628/sqft
$7,505 Estimated rent
Home value
$2,011,000
$1.89M - $2.15M
$7,505/mo
Zestimate® history
Loading...
Owner options
Explore your selling options
What's special
Welcome to 1857 California St NW, a meticulously maintained Federal-style townhouse located in the sought-after Kalorama neighborhood. Thoughtfully updated throughout the years, this townhouse offers luxury living while preserving historic charm. The main level boasts multiple generous living and dining areas, including a spacious, south-facing living room with fireplace, formal dining room with access to the rear garden, and a large kitchen and breakfast nook with double-height ceiling and skylight. A grand central staircase leads upstairs, where you find the colossal primary suite, complete with a seating area, oversize walk-in custom closet, and updated en-suite bathroom. 3 guest bedrooms and a 2nd full bathroom round out the upper levels, providing ample space for relaxation and privacy. In the rear of the home is a lush, multi-level garden with a spacious patio and detached 2-car garage. This home offers the best of both worlds—proximity to nearby dining, shopping, and Metro stations, along with the tranquility of a residential neighborhood.
Zillow last checked: 8 hours ago
Listing updated: July 12, 2024 at 06:18am
Listed by:
Evan Callihan 276-595-9371,
Compass
Bought with:
Koki Adasi, 612346
Compass
Source: Bright MLS,MLS#: DCDC2143830
Facts & features
Interior
Bedrooms & bathrooms
- Bedrooms: 4
- Bathrooms: 4
- Full bathrooms: 2
- 1/2 bathrooms: 2
- Main level bathrooms: 1
Basement
- Area: 1320
Heating
- Radiator, Natural Gas
Cooling
- Central Air, Electric
Appliances
- Included: Dishwasher, Disposal, Dryer, Ice Maker, Refrigerator, Washer, Oven/Range - Gas, Range Hood, Microwave, Gas Water Heater
Features
- Dining Area, Eat-in Kitchen, Cathedral Ceiling(s)
- Flooring: Hardwood
- Windows: Skylight(s)
- Basement: Connecting Stairway,Front Entrance,Rear Entrance,English
- Number of fireplaces: 1
Interior area
- Total structure area: 4,535
- Total interior livable area: 3,215 sqft
- Finished area above ground: 3,215
- Finished area below ground: 0
Property
Parking
- Total spaces: 2
- Parking features: Garage Faces Rear, Garage Door Opener, Detached
- Garage spaces: 2
Accessibility
- Accessibility features: None
Features
- Levels: Four
- Stories: 4
- Patio & porch: Patio
- Exterior features: Sidewalks
- Pool features: None
- Fencing: Back Yard
- Has view: Yes
- View description: Garden, Street
Lot
- Size: 3,000 sqft
- Features: Private, Unknown Soil Type
Details
- Additional structures: Above Grade, Below Grade
- Parcel number: 2554//0084
- Zoning: RA-2
- Special conditions: Standard
Construction
Type & style
- Home type: Townhouse
- Architectural style: Federal
- Property subtype: Townhouse
Materials
- Brick
- Foundation: Brick/Mortar
- Roof: Metal
Condition
- New construction: No
- Year built: 1910
Utilities & green energy
- Sewer: Public Sewer
- Water: Public
Community & neighborhood
Security
- Security features: Electric Alarm
Location
- Region: Washington
- Subdivision: Kalorama
Other
Other facts
- Listing agreement: Exclusive Right To Sell
- Ownership: Fee Simple
Price history
| Date | Event | Price |
|---|---|---|
| 7/12/2024 | Sold | $2,020,000+1.3%$628/sqft |
Source: | ||
| 6/14/2024 | Pending sale | $1,995,000$621/sqft |
Source: | ||
| 6/8/2024 | Listed for sale | $1,995,000+47.8%$621/sqft |
Source: | ||
| 7/3/2012 | Sold | $1,350,000+4.2%$420/sqft |
Source: Public Record | ||
| 5/24/2012 | Listed for sale | $1,295,000+169.8%$403/sqft |
Source: Urban Brokers, LLC #DC7848380 | ||
Public tax history
| Year | Property taxes | Tax assessment |
|---|---|---|
| 2025 | $15,479 +2.4% | $1,821,000 +2.4% |
| 2024 | $15,116 +3.4% | $1,778,330 +3.4% |
| 2023 | $14,622 +3% | $1,720,280 +3% |
Find assessor info on the county website
Neighborhood: Adams Morgan
Nearby schools
GreatSchools rating
- 7/10Oyster-Adams Bilingual SchoolGrades: PK-8Distance: 0.8 mi
- 7/10Jackson-Reed High SchoolGrades: 9-12Distance: 2.9 mi
- 9/10Marie Reed Elementary SchoolGrades: PK-5Distance: 0.2 mi
Schools provided by the listing agent
- Elementary: Oyster-adams Bilingual School
- Middle: Oyster-adams Bilingual School
- High: Jackson-reed
- District: District Of Columbia Public Schools
Source: Bright MLS. This data may not be complete. We recommend contacting the local school district to confirm school assignments for this home.
Sell for more on Zillow
Get a free Zillow Showcase℠ listing and you could sell for .
$2,011,000
2% more+ $40,220
With Zillow Showcase(estimated)
$2,051,220

