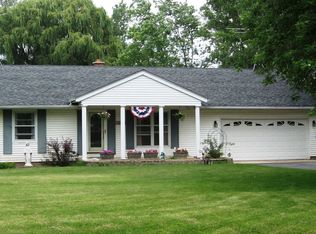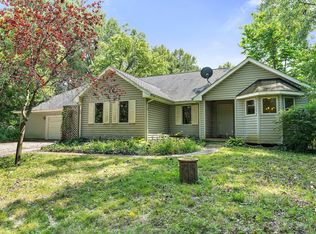Are you looking for a nice ranch home in the country? This could be the one! You'll enjoy sitting on this lovely front porch enjoying the 1.55 wooded acres. The home features a great floor plan with formal living and dining rooms, & a family room that offers a stone fireplace. Right off the family room is the kitchen with hickory cabinets & updated appliances. You'll love the huge 3 season room off the back of the home. Plenty of space with 3 bedrooms on the main level and one in the basement. The master suite has two double closets, private bath & 2nd access. The basement is mostly unfinished with a rough in for another bath. This is a beautiful setting in a great location. this one owner home offers updated mechanicals & roof. Close to great schools & easy access to I-90 interchange. Hurry not many like this..
This property is off market, which means it's not currently listed for sale or rent on Zillow. This may be different from what's available on other websites or public sources.

