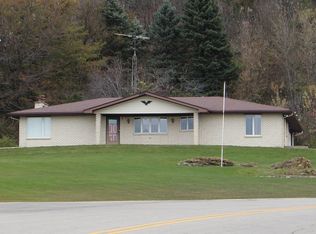The views from the back deck on this classic country ranch style home are second to none! Located directly below the World's Largest M, this 3 bedroom/2 bath home features large living room (with new access to lower level), wood burning fireplace, kitchen/dining combo, large bedrooms with the master bedroom featuring it's own private access to deck. Many updates have been done in recent years, including: roof, gutters, windows, doors, electrical, flooring, and more! Home has 2 bedrooms on main level, 1 in lower level. Each level features a full bath. Lower level is partially finished for a family room, craft space, or guest area. The other half is home to a large shop/tool space plus storage. You will also appreciate the central vac, central air, 2 car garage with storage space, and more! The private deck off back will be home to many evenings enjoying the sunset & the views while the walk out lower level will provide easy backyard access! ALL text, data and images are under strict copyright of United Country Real Estate/Town & Country Realty
This property is off market, which means it's not currently listed for sale or rent on Zillow. This may be different from what's available on other websites or public sources.

