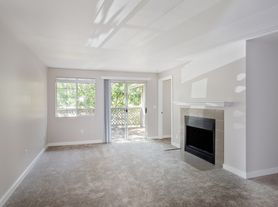Located in the Lake Grove neighborhood, this Sensational single-level home offers 1,450 square feet of living space with 4 spacious bedrooms and 2.5 bathrooms. You'll love the gorgeous hardwood floors throughout and the abundance of natural light from the floor-to-ceiling windows in the living room. A cozy gas fireplace adds warmth and comfort, and central air conditioning keeps the home cool and comfortable all summer long. Primary bedroom offers an en-suite half bath. The fourth bedroom is situated on its own side of the home, conveniently located near a full bath perfect for guests or multigenerational living. The fully fenced yard offers a parklike setting to relax or play. The modern kitchen comes equipped with a refrigerator, stove, and dishwasher. Washer and dryer are also included in the utility room for your convenience. Double car garage. Enjoy access to the Lake Grove Swim Park as a member as well! This home is situated across the street from River Grove Elementary School and close to local parks, shops, and dining. One small pet may be considered with an additional deposit and strong references. NO Smoking.
Our leasing agent has all paperwork to get you started. A $65 application fee is required at time of application. A security deposit and first month's rent required for move in.
Information deemed reliable but not guaranteed.
ADI Properties Inc
Portland Tigard Tualatin Beaverton Aloha Hillsboro Lake Oswego West Linn
House for rent
$3,295/mo
18561 Kristi Way, Lake Oswego, OR 97035
4beds
1,450sqft
Price may not include required fees and charges.
Single family residence
Available now
Cats, small dogs OK
Central air
In unit laundry
-- Parking
Fireplace
What's special
Cozy gas fireplaceFully fenced yardEn-suite half bathCentral air conditioningFloor-to-ceiling windowsModern kitchenGorgeous hardwood floors
- 69 days |
- -- |
- -- |
Travel times
Renting now? Get $1,000 closer to owning
Unlock a $400 renter bonus, plus up to a $600 savings match when you open a Foyer+ account.
Offers by Foyer; terms for both apply. Details on landing page.
Facts & features
Interior
Bedrooms & bathrooms
- Bedrooms: 4
- Bathrooms: 3
- Full bathrooms: 2
- 1/2 bathrooms: 1
Heating
- Fireplace
Cooling
- Central Air
Appliances
- Included: Dishwasher, Dryer, Refrigerator, Stove, Washer
- Laundry: In Unit
Features
- Has fireplace: Yes
Interior area
- Total interior livable area: 1,450 sqft
Property
Parking
- Details: Contact manager
Features
- Exterior features: Lake Grove Swim Park Access
Details
- Parcel number: 00340928
Construction
Type & style
- Home type: SingleFamily
- Property subtype: Single Family Residence
Community & HOA
Location
- Region: Lake Oswego
Financial & listing details
- Lease term: Contact For Details
Price history
| Date | Event | Price |
|---|---|---|
| 10/3/2025 | Price change | $3,295-2.9%$2/sqft |
Source: Zillow Rentals | ||
| 8/19/2025 | Price change | $3,395-2.9%$2/sqft |
Source: Zillow Rentals | ||
| 7/30/2025 | Listed for rent | $3,495$2/sqft |
Source: Zillow Rentals | ||
| 3/4/2022 | Sold | $750,000+15.4%$517/sqft |
Source: | ||
| 2/6/2022 | Pending sale | $649,950$448/sqft |
Source: | ||

