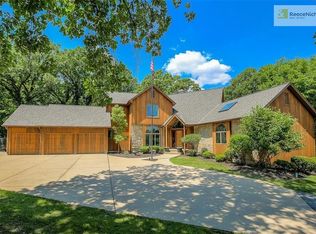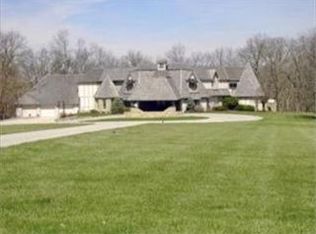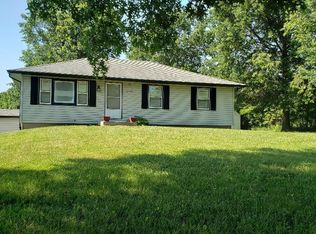Luxury 13+ acre private estate directly adjacent to the exclusive Wolf Creek Golf Course! This gated property was a custom build by Ashner Construction that offers exceptional privacy, functionality, and timeless appeal, featuring 5 bedrooms, 6 full baths, 3 half baths, and a separate 2-bedroom, 2-bath guest house. Resort-style amenities include a 50,000-gallon saltwater pool, fire pit, pickleball and basketball courts, and 2 stocked ponds. The main home includes a grand 3-story entry, elevator (new in 2021), home theater, gym, library, and recreation rooms. Car enthusiasts will appreciate 7 extra-deep garages, EV chargers, and a dedicated workshop area. Fully automated with integrated audio system throughout, advanced security, smart thermostats, and extensive lighting and irrigation controls. Recent upgrades include a new 50-year roof (2023) and all-new windows and doors (20232024). Located outside city limits with rare freedoms (shooting, burning) and surrounded by creeks, wooded hills, and abundant wildlife. A rare opportunity to own a private, resort-style retreat designed for luxury living, recreation, and lasting memories. 2025-08-11
This property is off market, which means it's not currently listed for sale or rent on Zillow. This may be different from what's available on other websites or public sources.


