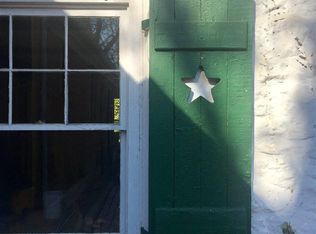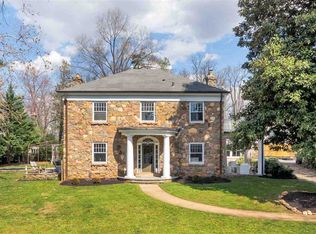Closed
$675,000
1856 Winston Rd, Charlottesville, VA 22903
3beds
1,554sqft
Single Family Residence
Built in 1938
7,405.2 Square Feet Lot
$704,500 Zestimate®
$434/sqft
$2,449 Estimated rent
Home value
$704,500
$599,000 - $824,000
$2,449/mo
Zestimate® history
Loading...
Owner options
Explore your selling options
What's special
Tucked away on a charming street in Charlottesville's Rugby neighborhood, this delightful cottage is just a short walk to the UVA campus, hospital and only minutes from the vibrant downtown area. Stepping inside, you'll find a cozy living room to the left, featuring historic doors and beautifully painted paneling. To the right, the dining room with built-in cabinetry flows into a functional galley kitchen. Adjacent to the kitchen is a welcoming den with bookshelves, perfect for relaxation. Upstairs, you'll find three bedrooms and a full bathroom. With its unique character and architectural charm, this home is ready for the next owner to make it their own.
Zillow last checked: 8 hours ago
Listing updated: June 18, 2025 at 04:29pm
Listed by:
LINDSAY MILBY 434-962-9148,
LORING WOODRIFF REAL ESTATE ASSOCIATES
Bought with:
RONDA PEARL, 0225219194
FRANK HARDY SOTHEBY'S INTERNATIONAL REALTY
Source: CAAR,MLS#: 662277 Originating MLS: Charlottesville Area Association of Realtors
Originating MLS: Charlottesville Area Association of Realtors
Facts & features
Interior
Bedrooms & bathrooms
- Bedrooms: 3
- Bathrooms: 2
- Full bathrooms: 1
- 1/2 bathrooms: 1
- Main level bathrooms: 1
Bedroom
- Level: Second
Bathroom
- Level: Second
Den
- Level: First
Dining room
- Level: First
Foyer
- Level: First
Half bath
- Level: First
Kitchen
- Level: First
Living room
- Level: First
Heating
- Heat Pump, Hot Water, Natural Gas
Cooling
- Heat Pump
Appliances
- Included: Electric Range, Refrigerator
- Laundry: Washer Hookup, Dryer Hookup
Features
- Entrance Foyer
- Flooring: Hardwood
- Basement: Unfinished
- Number of fireplaces: 1
- Fireplace features: One
Interior area
- Total structure area: 2,236
- Total interior livable area: 1,554 sqft
- Finished area above ground: 1,554
- Finished area below ground: 0
Property
Parking
- Parking features: Asphalt
Features
- Levels: Two
- Stories: 2
- Has view: Yes
- View description: Residential
Lot
- Size: 7,405 sqft
- Features: Level, Native Plants
Details
- Parcel number: 060009000
- Zoning description: R-A Low-Density Residentail District
Construction
Type & style
- Home type: SingleFamily
- Architectural style: Traditional
- Property subtype: Single Family Residence
Materials
- Stick Built, Shingle Siding, Wood Siding
- Foundation: Block
- Roof: Composition,Shingle
Condition
- New construction: No
- Year built: 1938
Utilities & green energy
- Sewer: Public Sewer
- Water: Public
- Utilities for property: Cable Available, Natural Gas Available
Community & neighborhood
Security
- Security features: Surveillance System
Location
- Region: Charlottesville
- Subdivision: RUGBY
Price history
| Date | Event | Price |
|---|---|---|
| 6/18/2025 | Sold | $675,000-3.4%$434/sqft |
Source: | ||
| 5/15/2025 | Pending sale | $699,000$450/sqft |
Source: | ||
| 5/12/2025 | Price change | $699,000-9.8%$450/sqft |
Source: | ||
| 4/21/2025 | Price change | $775,000-11.4%$499/sqft |
Source: | ||
| 3/25/2025 | Listed for sale | $875,000+178.7%$563/sqft |
Source: | ||
Public tax history
| Year | Property taxes | Tax assessment |
|---|---|---|
| 2024 | $6,814 +11.7% | $686,500 +9.6% |
| 2023 | $6,098 +130.6% | $626,200 +13.7% |
| 2022 | $2,644 -46% | $550,900 +6.8% |
Find assessor info on the county website
Neighborhood: Venable
Nearby schools
GreatSchools rating
- 3/10Venable Elementary SchoolGrades: PK-4Distance: 0.6 mi
- 3/10Buford Middle SchoolGrades: 7-8Distance: 1.4 mi
- 5/10Charlottesville High SchoolGrades: 9-12Distance: 1.5 mi
Schools provided by the listing agent
- Elementary: Trailblazer
- Middle: Walker & Buford
- High: Charlottesville
Source: CAAR. This data may not be complete. We recommend contacting the local school district to confirm school assignments for this home.

Get pre-qualified for a loan
At Zillow Home Loans, we can pre-qualify you in as little as 5 minutes with no impact to your credit score.An equal housing lender. NMLS #10287.
Sell for more on Zillow
Get a free Zillow Showcase℠ listing and you could sell for .
$704,500
2% more+ $14,090
With Zillow Showcase(estimated)
$718,590
