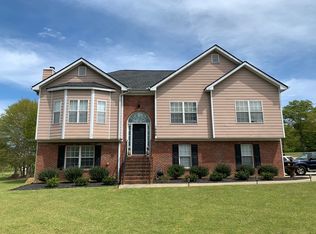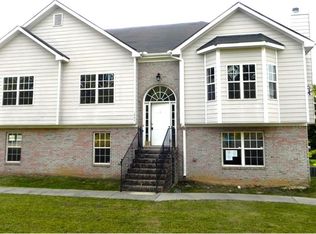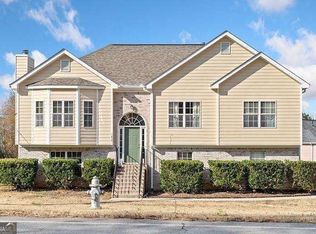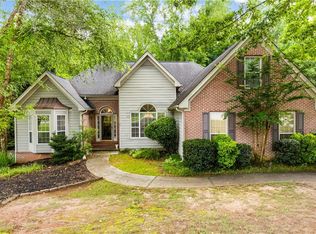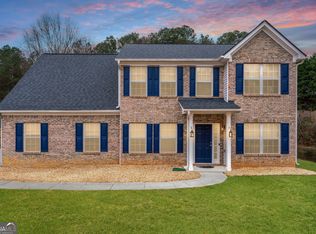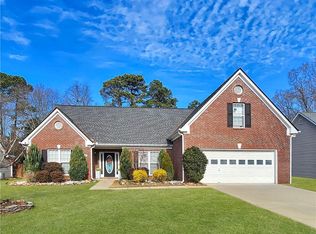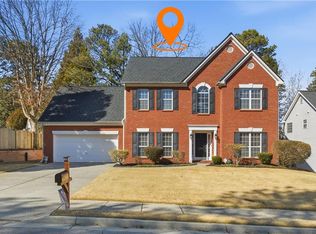Welcome home to this bright and spacious retreat tucked away in a peaceful community surrounded by nature! From the moment you step inside, you'll feel the warmth and comfort that make this home truly special. The open layout is filled with natural light, creating a relaxing atmosphere that's perfect after a long day. The friendly neighbors add to the sense of belonging, while the quiet setting and shared driveway make it ideal for kids and pets to enjoy safely. You'll love the beautiful views of trees, the easy-to-maintain yard, and the convenience of being just 10-15 minutes from grocery stores, pet shops, and everyday essentials. Outdoor lovers will appreciate the nearby walking paths and parks, and for dining out, local favorites like La Gabriella in Winder, Dacula Diner, and First Watch in Athens are only a short drive away. This home blends comfort, convenience, and community. The perfect place to unwind and truly feel at home.
Active
Price cut: $5K (2/13)
$410,000
1856 Whitley Rd, Bethlehem, GA 30620
4beds
2,489sqft
Est.:
Single Family Residence
Built in 2002
0.67 Acres Lot
$406,000 Zestimate®
$165/sqft
$-- HOA
What's special
Beautiful views of treesEasy-to-maintain yardBright and spacious retreat
- 89 days |
- 492 |
- 17 |
Zillow last checked: 8 hours ago
Listing updated: February 13, 2026 at 01:15pm
Listed by:
Laura Lerman 770-833-8786,
eXp Realty
Source: GAMLS,MLS#: 10645200
Tour with a local agent
Facts & features
Interior
Bedrooms & bathrooms
- Bedrooms: 4
- Bathrooms: 3
- Full bathrooms: 3
Rooms
- Room types: Other
Heating
- Central, Natural Gas
Cooling
- Central Air, Electric
Appliances
- Included: Dishwasher, Refrigerator, Electric Water Heater, Microwave, Oven/Range (Combo)
- Laundry: Laundry Closet
Features
- High Ceilings, Double Vanity, Tray Ceiling(s)
- Flooring: Carpet, Tile, Hardwood, Laminate, Vinyl
- Basement: None
- Attic: Pull Down Stairs
- Number of fireplaces: 1
- Fireplace features: Living Room
Interior area
- Total structure area: 2,489
- Total interior livable area: 2,489 sqft
- Finished area above ground: 1,729
- Finished area below ground: 760
Video & virtual tour
Property
Parking
- Parking features: Garage
- Has garage: Yes
Features
- Levels: Two
- Stories: 2
Lot
- Size: 0.67 Acres
- Features: Level
Details
- Parcel number: R5357 030
Construction
Type & style
- Home type: SingleFamily
- Architectural style: Traditional
- Property subtype: Single Family Residence
Materials
- Brick, Concrete
- Roof: Composition
Condition
- Resale
- New construction: No
- Year built: 2002
Utilities & green energy
- Sewer: Septic Tank
- Water: Public
- Utilities for property: Electricity Available, Natural Gas Available, Water Available
Community & HOA
Community
- Features: None
- Subdivision: Jeff Tullis
HOA
- Has HOA: No
- Services included: None
Location
- Region: Bethlehem
Financial & listing details
- Price per square foot: $165/sqft
- Tax assessed value: $290,400
- Annual tax amount: $4,491
- Date on market: 11/18/2025
- Cumulative days on market: 89 days
- Listing agreement: Exclusive Right To Sell
- Electric utility on property: Yes
Estimated market value
$406,000
$386,000 - $426,000
$2,320/mo
Price history
Price history
| Date | Event | Price |
|---|---|---|
| 2/13/2026 | Price change | $410,000-1.2%$165/sqft |
Source: | ||
| 12/16/2025 | Price change | $415,000-2.4%$167/sqft |
Source: | ||
| 11/18/2025 | Listed for sale | $425,000-2.3%$171/sqft |
Source: | ||
| 7/17/2024 | Listing removed | -- |
Source: | ||
| 6/28/2024 | Price change | $435,000-1.1%$175/sqft |
Source: | ||
Public tax history
Public tax history
| Year | Property taxes | Tax assessment |
|---|---|---|
| 2025 | $4,447 -1% | $116,160 |
| 2024 | $4,491 +0.1% | $116,160 |
| 2023 | $4,486 +46% | $116,160 +25.9% |
Find assessor info on the county website
BuyAbility℠ payment
Est. payment
$2,410/mo
Principal & interest
$1928
Property taxes
$338
Home insurance
$144
Climate risks
Neighborhood: 30620
Nearby schools
GreatSchools rating
- 5/10Harbins Elementary SchoolGrades: PK-5Distance: 1.9 mi
- 6/10Mcconnell Middle SchoolGrades: 6-8Distance: 6.7 mi
- 7/10Archer High SchoolGrades: 9-12Distance: 4.8 mi
Schools provided by the listing agent
- Elementary: Harbins
- Middle: Mcconnell
- High: Archer
Source: GAMLS. This data may not be complete. We recommend contacting the local school district to confirm school assignments for this home.
- Loading
- Loading
