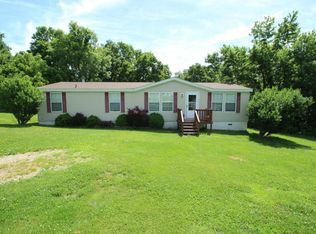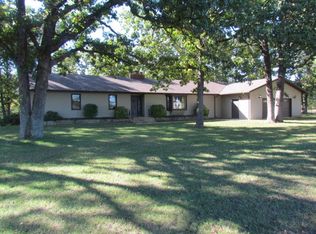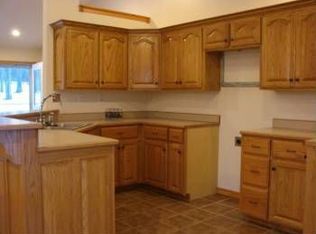Picturesque Farmette on a beautiful 26 acres fenced and cross-fenced of mostly level land. Great 50'x30' Shop with concrete floor. Newer addition of a main level Master Bedroom with hardwood floors includes a handicap accessible Master Bathroom with wheel-in shower. The spacious Kitchen/Dining combination features stainless appliances and ample cabinet space. Upper Level Master Bedroom plus two more additional Bedrooms. New laminate flooring in the basement Family Room plumbed for Wet Bar. Much of the home is surrounded by a wrap around porch and screened-in porch with an above ground swimming pool (pool can stay upon request). Quiet, country setting just minutes to Marshfield. Apricot/Apple/Cherry trees/Water Softener/Alarm System.
This property is off market, which means it's not currently listed for sale or rent on Zillow. This may be different from what's available on other websites or public sources.



