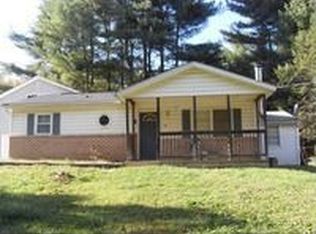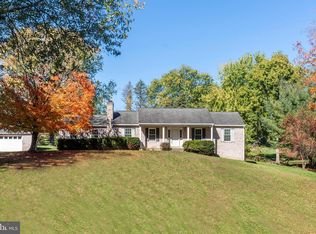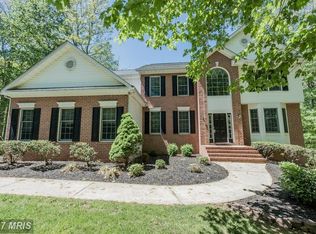Beautiful 4 bedroom, 3 full bath split foyer on .65 acres located in sought after Finksburg! Main level features formal living room, dining, kitchen, and walk out to deck and private back yard. Lower level features new master bedroom with dual walk in closets and full bath, separate laundry room, and lower level rec room. Many updates including new roof, HVAC, siding, driveway,septic and more!
This property is off market, which means it's not currently listed for sale or rent on Zillow. This may be different from what's available on other websites or public sources.


