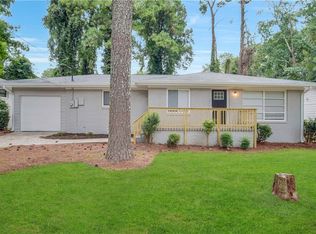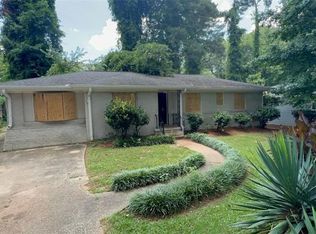Closed
$315,000
1856 Shamrock Dr, Decatur, GA 30032
3beds
1,180sqft
Single Family Residence
Built in 1955
8,712 Square Feet Lot
$302,500 Zestimate®
$267/sqft
$1,795 Estimated rent
Home value
$302,500
$284,000 - $321,000
$1,795/mo
Zestimate® history
Loading...
Owner options
Explore your selling options
What's special
ASSUMABLE LOAN ALERT! Welcome to this residence that is not only charming but has an assumable loan at 3.125 (contact the listing agent for more details)! It only boasts a picturesque front porch that invites you to an amazing place to relax and unwind. Nestled on a level lot, this property offers the perfect backdrop for cherished moments. With three spacious bedrooms, two beautifully appointed bathrooms, this home effortlessly accommodates your needs. Step inside and be captivated by the airy floor plan, completely renovated interior, and gleaming hardwood floors that run seamlessly throughout. The heart of the home is the kitchen, featuring stunning granite countertops and top-of-the-line appliances, making it a chef's paradise. In addition to the 3 bedrooms and 2 baths, you'll find an inviting bonus area that can be customized to suit your lifestyle a whether it be a relaxing sunroom, home gym, cozy den, playroom, or a home office. The large, fenced backyard is perfect for outdoor gatherings, gardening, or just letting your furry friends roam freely. This home truly encapsulates the essence of comfortable living, offering timeless charm at an accessible price point. Plus a the seller will contribute toward buyer's closing costs!
Zillow last checked: 8 hours ago
Listing updated: April 16, 2024 at 04:26pm
Listed by:
Jazmyne E Butler 770-421-5770,
Bolst, Inc.
Bought with:
Matthew W Ligon, 374712
Coldwell Banker Realty
Source: GAMLS,MLS#: 10223061
Facts & features
Interior
Bedrooms & bathrooms
- Bedrooms: 3
- Bathrooms: 2
- Full bathrooms: 2
- Main level bathrooms: 2
- Main level bedrooms: 3
Heating
- Central
Cooling
- Central Air
Appliances
- Included: Gas Water Heater, Dishwasher, Disposal, Ice Maker, Oven/Range (Combo), Refrigerator, Stainless Steel Appliance(s)
- Laundry: In Kitchen
Features
- Master On Main Level, Roommate Plan, Split Bedroom Plan
- Flooring: Hardwood, Tile
- Basement: Crawl Space
- Attic: Expandable
- Has fireplace: No
- Common walls with other units/homes: No Common Walls
Interior area
- Total structure area: 1,180
- Total interior livable area: 1,180 sqft
- Finished area above ground: 1,180
- Finished area below ground: 0
Property
Parking
- Parking features: Off Street
Accessibility
- Accessibility features: Accessible Kitchen
Features
- Levels: One
- Stories: 1
Lot
- Size: 8,712 sqft
- Features: Level
Details
- Parcel number: 15 167 10 004
Construction
Type & style
- Home type: SingleFamily
- Architectural style: Ranch
- Property subtype: Single Family Residence
Materials
- Brick
- Foundation: Pillar/Post/Pier
- Roof: Other
Condition
- Resale
- New construction: No
- Year built: 1955
Utilities & green energy
- Sewer: Public Sewer
- Water: Public
- Utilities for property: Cable Available, Electricity Available, Natural Gas Available, Phone Available, Sewer Available, Water Available
Community & neighborhood
Community
- Community features: None
Location
- Region: Decatur
- Subdivision: Belvedere Park
Other
Other facts
- Listing agreement: Exclusive Right To Sell
Price history
| Date | Event | Price |
|---|---|---|
| 4/10/2024 | Sold | $315,000-1.6%$267/sqft |
Source: | ||
| 2/7/2024 | Pending sale | $320,000$271/sqft |
Source: | ||
| 11/9/2023 | Listed for sale | $320,000-1.5%$271/sqft |
Source: | ||
| 11/7/2023 | Listing removed | $325,000$275/sqft |
Source: | ||
| 10/11/2023 | Price change | $325,000-1.5%$275/sqft |
Source: | ||
Public tax history
| Year | Property taxes | Tax assessment |
|---|---|---|
| 2025 | $4,244 -2.1% | $131,320 +3.5% |
| 2024 | $4,335 +24.6% | $126,840 +6.1% |
| 2023 | $3,478 -9.6% | $119,600 +5.5% |
Find assessor info on the county website
Neighborhood: Candler-Mcafee
Nearby schools
GreatSchools rating
- 3/10Snapfinger Elementary SchoolGrades: PK-5Distance: 0.7 mi
- 3/10Columbia Middle SchoolGrades: 6-8Distance: 2.7 mi
- 2/10Columbia High SchoolGrades: 9-12Distance: 0.8 mi
Schools provided by the listing agent
- Elementary: Columbia
- Middle: Columbia
- High: Columbia
Source: GAMLS. This data may not be complete. We recommend contacting the local school district to confirm school assignments for this home.
Get a cash offer in 3 minutes
Find out how much your home could sell for in as little as 3 minutes with a no-obligation cash offer.
Estimated market value$302,500
Get a cash offer in 3 minutes
Find out how much your home could sell for in as little as 3 minutes with a no-obligation cash offer.
Estimated market value
$302,500

