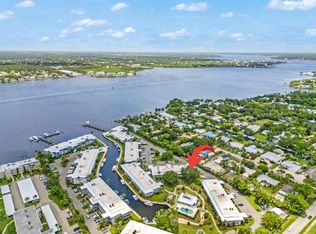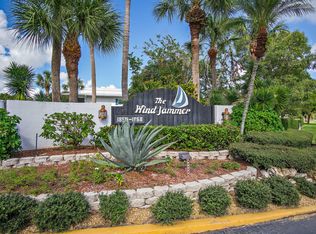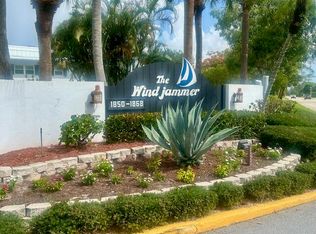Sold for $309,000 on 10/14/25
$309,000
1856 SW Palm City Road #206, Stuart, FL 34994
2beds
1,191sqft
Condominium
Built in 1973
-- sqft lot
$301,400 Zestimate®
$259/sqft
$2,804 Estimated rent
Home value
$301,400
$271,000 - $338,000
$2,804/mo
Zestimate® history
Loading...
Owner options
Explore your selling options
What's special
Beautifully upgraded second-floor 2-bedroom, 2-bathroom condo in the sought-after Windjammer community offers a spacious and inviting layout, highlighted by a wrap-around porch that provides views of the tranquil South Fork River and your private boat slip perfect for enjoying thewater views.Inside, you'll find a cozy and coastal design with upgraded finishes throughout. The kitchen is a chef's dream, featuring an industrial-sized refrigerator, ideal for those who love to entertain or prepare gourmet meals. The condo also includes convenient amenities such as a stacked washer/dryer and a built-in central vacuum system, offering ease and comfort for everyday living. this condo provides the ultimate coastal living experience. Located 5 mins to Downtown Stuart. Whether you're relaxing on the porch, taking in the water views, or enjoying the modern touches inside, this condo provides the ultimate coastal living experience. Located 5 mins to Downtown Stuart, close to shops, dining, and entertainment, this home is perfect for those seeking both tranquility and convenience.
Zillow last checked: 8 hours ago
Listing updated: October 22, 2025 at 02:12am
Listed by:
Cristi Lynn Hernandez 772-359-8199,
NextHome Treasure Coast
Bought with:
Sherry Anne Lee
Lee Property Sales Inc.
Source: BeachesMLS,MLS#: RX-11076263 Originating MLS: Beaches MLS
Originating MLS: Beaches MLS
Facts & features
Interior
Bedrooms & bathrooms
- Bedrooms: 2
- Bathrooms: 2
- Full bathrooms: 2
Primary bedroom
- Description: approx*
- Level: M
- Area: 180 Square Feet
- Dimensions: 15 x 12
Kitchen
- Description: approx*
- Level: M
- Area: 100 Square Feet
- Dimensions: 10 x 10
Living room
- Description: approx*
- Level: M
- Area: 270 Square Feet
- Dimensions: 18 x 15
Heating
- Central, Electric
Cooling
- Ceiling Fan(s), Central Air, Electric
Appliances
- Included: Dryer, Electric Range, Refrigerator, Washer, Electric Water Heater
- Laundry: Inside
Features
- Built-in Features, Entry Lvl Lvng Area, Walk-In Closet(s), Central Vacuum
- Flooring: Ceramic Tile, Vinyl
- Windows: Impact Glass (Complete)
- Common walls with other units/homes: Corner
Interior area
- Total structure area: 1,191
- Total interior livable area: 1,191 sqft
Property
Parking
- Parking features: Assigned, Guest, Commercial Vehicles Prohibited
Features
- Stories: 2
- Patio & porch: Screen Porch
- Pool features: Community
- Has view: Yes
- View description: Canal, Marina, River
- Has water view: Yes
- Water view: Canal,Marina,River
- Waterfront features: Interior Canal, Seawall
Lot
- Features: Sidewalks
Details
- Parcel number: 083841027003020603
- Zoning: Res
Construction
Type & style
- Home type: Condo
- Property subtype: Condominium
Materials
- Block, CBS, Concrete
Condition
- Resale
- New construction: No
- Year built: 1973
Utilities & green energy
- Sewer: Public Sewer
- Water: Public
- Utilities for property: Cable Connected, Electricity Connected
Community & neighborhood
Security
- Security features: None, Smoke Detector(s)
Community
- Community features: Clubhouse, Picnic Area, Street Lights
Senior living
- Senior community: Yes
Location
- Region: Stuart
- Subdivision: The Windjammer Condo Apartments
HOA & financial
HOA
- Has HOA: Yes
- HOA fee: $917 monthly
Other fees
- Application fee: $150
Other
Other facts
- Listing terms: Cash,Conventional,FHA,VA Loan
Price history
| Date | Event | Price |
|---|---|---|
| 10/14/2025 | Sold | $309,000-11.7%$259/sqft |
Source: | ||
| 9/23/2025 | Pending sale | $350,000$294/sqft |
Source: | ||
| 5/21/2025 | Price change | $350,000-9.1%$294/sqft |
Source: | ||
| 4/11/2025 | Price change | $385,000-3.8%$323/sqft |
Source: | ||
| 3/29/2025 | Listed for sale | $400,000$336/sqft |
Source: | ||
Public tax history
| Year | Property taxes | Tax assessment |
|---|---|---|
| 2024 | $1,648 +3.7% | $124,051 +3% |
| 2023 | $1,590 +4.4% | $120,438 +3% |
| 2022 | $1,523 +1% | $116,931 +3% |
Find assessor info on the county website
Neighborhood: 34994
Nearby schools
GreatSchools rating
- 4/10J. D. Parker School Of TechnologyGrades: PK-5Distance: 1.5 mi
- 5/10Stuart Middle SchoolGrades: 6-8Distance: 1.3 mi
- 6/10Jensen Beach High SchoolGrades: 9-12Distance: 4.2 mi

Get pre-qualified for a loan
At Zillow Home Loans, we can pre-qualify you in as little as 5 minutes with no impact to your credit score.An equal housing lender. NMLS #10287.
Sell for more on Zillow
Get a free Zillow Showcase℠ listing and you could sell for .
$301,400
2% more+ $6,028
With Zillow Showcase(estimated)
$307,428

