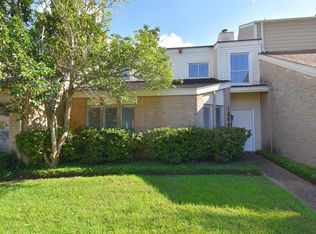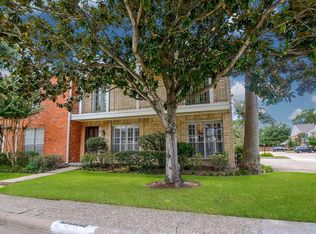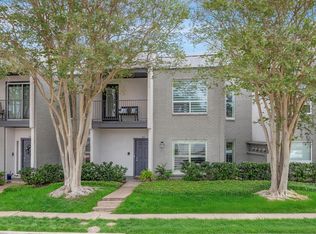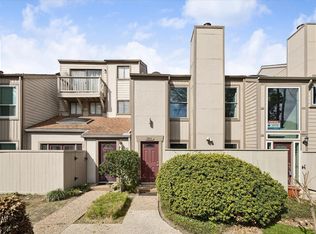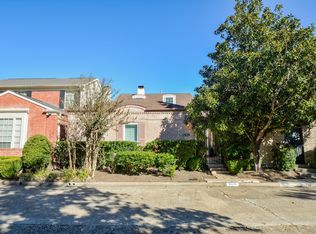Welcome to 1856 S. Gessner, the only fully detached townhome in sought-after Woodlake Forest I. This beautifully maintained home offers an expansive living room with soaring ceilings, abundant natural light, and a built-in fireplace. A second living area provides a spacious den that opens to the patio, perfect for relaxing or entertaining. The large first-floor primary bedroom and bath features double sinks and a generous walk-in closet. Upstairs, the secondary bedroom enjoys its own private bath, offering comfort for guests or family. The kitchen is thoughtfully designed with custom cabinetry, convenient pull-out shelves, a stand-alone stove with double ovens, and an oversized pantry. Lots of storage. The oversized two-car garage adds even more convenience. The Address is S. Gessner but the home is not on Gessner, rather a street off. Easy access to Beltway 8, Memorial City, I-10, and CityCentre, making commuting, dining, and shopping effortless.
For sale
Price increase: $41K (2/12)
$330,000
1856 S Gessner Rd, Houston, TX 77063
2beds
1,736sqft
Est.:
Townhouse
Built in 1977
2,848.82 Square Feet Lot
$323,900 Zestimate®
$190/sqft
$140/mo HOA
What's special
Built-in fireplaceOversized two-car garageAbundant natural lightGenerous walk-in closetFully detached townhomeLots of storageDouble sinks
- 17 days |
- 293 |
- 9 |
Zillow last checked: 8 hours ago
Listing updated: February 17, 2026 at 07:23am
Listed by:
Melissa Lange TREC #0553305 713-898-8318,
Rob Adams Properties, Inc.,
Rob Adams TREC #0367517 713-784-7606,
Rob Adams Properties, Inc.
Source: HAR,MLS#: 93803065
Tour with a local agent
Facts & features
Interior
Bedrooms & bathrooms
- Bedrooms: 2
- Bathrooms: 2
- Full bathrooms: 2
Rooms
- Room types: Den
Primary bathroom
- Features: Primary Bath: Double Sinks, Primary Bath: Tub/Shower Combo, Secondary Bath(s): Tub/Shower Combo
Kitchen
- Features: Pantry
Heating
- Electric
Cooling
- Electric
Appliances
- Included: Disposal, Refrigerator, Double Oven, Freestanding Oven, Microwave, Electric Cooktop, Electric Range, Free-Standing Range, Dishwasher, Washer/Dryer
- Laundry: In Garage
Features
- High Ceilings, Wet Bar, Primary Bed - 1st Floor, Walk-In Closet(s)
- Flooring: Carpet, Engineered Hardwood, Tile
- Windows: Window Coverings
- Number of fireplaces: 1
- Fireplace features: Wood Burning
Interior area
- Total structure area: 1,736
- Total interior livable area: 1,736 sqft
Property
Parking
- Total spaces: 2
- Parking features: Attached, Oversized
- Attached garage spaces: 2
Features
- Levels: All Levels
- Stories: 2
- Exterior features: Sprinkler System
- Pool features: Gunite
Lot
- Size: 2,848.82 Square Feet
- Features: Corner Lot
Details
- Parcel number: 1061560000008
Construction
Type & style
- Home type: Townhouse
- Architectural style: Contemporary,Traditional
- Property subtype: Townhouse
Materials
- Brick, Wood Siding
- Foundation: Slab
- Roof: Composition
Condition
- New construction: No
- Year built: 1977
Utilities & green energy
- Sewer: Public Sewer
- Water: Public
Community & HOA
Community
- Subdivision: Woodlake T/H
HOA
- Amenities included: Pool
- HOA fee: $1,675 annually
Location
- Region: Houston
Financial & listing details
- Price per square foot: $190/sqft
- Tax assessed value: $254,373
- Annual tax amount: $5,406
- Date on market: 2/12/2026
- Listing terms: Cash,Conventional
- Ownership: Full Ownership
- Road surface type: Concrete, Curbs
Estimated market value
$323,900
$308,000 - $340,000
$2,155/mo
Price history
Price history
| Date | Event | Price |
|---|---|---|
| 2/12/2026 | Price change | $330,000+14.2%$190/sqft |
Source: | ||
| 6/4/2025 | Pending sale | $289,000$166/sqft |
Source: | ||
| 5/21/2025 | Price change | $289,000-8.3%$166/sqft |
Source: | ||
| 3/20/2025 | Listed for sale | $315,000$181/sqft |
Source: | ||
| 3/8/2025 | Listing removed | $315,000$181/sqft |
Source: | ||
| 2/21/2025 | Price change | $315,000-3.1%$181/sqft |
Source: | ||
| 12/22/2024 | Listed for sale | $325,000$187/sqft |
Source: | ||
Public tax history
Public tax history
| Year | Property taxes | Tax assessment |
|---|---|---|
| 2025 | -- | $254,373 -7.5% |
| 2024 | $113 +19.4% | $274,935 -1.3% |
| 2023 | $95 -92.2% | $278,480 +19.8% |
| 2022 | $1,214 | $232,464 +7.8% |
| 2021 | -- | $215,563 -7.7% |
| 2020 | -- | $233,577 |
| 2019 | $1,537 +13.9% | $233,577 +9.1% |
| 2018 | $1,349 | $214,000 |
| 2017 | $1,349 -12.5% | $214,000 -7.8% |
| 2016 | $1,542 -16.6% | $232,031 +6.3% |
| 2015 | $1,848 | $218,241 +4.9% |
| 2014 | $1,848 | $208,000 +15.6% |
| 2013 | -- | $180,000 -4.8% |
| 2012 | -- | $189,100 +8.9% |
| 2011 | -- | $173,600 |
| 2010 | -- | $173,600 |
| 2009 | -- | $173,600 |
| 2008 | -- | $173,600 |
| 2007 | -- | $173,600 -1.9% |
| 2006 | -- | $176,990 +8.7% |
| 2005 | -- | $162,800 +10% |
| 2004 | -- | $148,000 |
| 2003 | -- | $148,000 |
| 2002 | -- | $148,000 |
| 2001 | -- | $148,000 +3% |
| 2000 | -- | $143,700 |
Find assessor info on the county website
BuyAbility℠ payment
Est. payment
$2,174/mo
Principal & interest
$1553
Property taxes
$481
HOA Fees
$140
Climate risks
Neighborhood: Woodlake - Briarmeadow
Nearby schools
GreatSchools rating
- 5/10Walnut Bend Elementary SchoolGrades: PK-5Distance: 1.5 mi
- 3/10Revere Middle SchoolGrades: 6-8Distance: 1.4 mi
- 5/10Westside High SchoolGrades: 9-12Distance: 6 mi
Schools provided by the listing agent
- Elementary: Walnut Bend Elementary School (Houston)
- Middle: Revere Middle School
- High: Westside High School
Source: HAR. This data may not be complete. We recommend contacting the local school district to confirm school assignments for this home.
