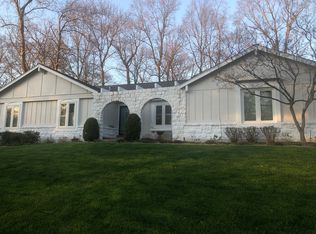Closed
Listing Provided by:
Rob C Biedermann 314-375-6516,
Worth Clark Realty
Bought with: Berkshire Hathaway HomeServices Alliance Real Estate
Price Unknown
1856 Rustic Oak Rd, Chesterfield, MO 63017
3beds
2,038sqft
Single Family Residence
Built in 1975
0.36 Acres Lot
$502,100 Zestimate®
$--/sqft
$2,598 Estimated rent
Home value
$502,100
$462,000 - $542,000
$2,598/mo
Zestimate® history
Loading...
Owner options
Explore your selling options
What's special
Welcome home to 1856 Rustic Oak Road; a gorgeous, meticulously maintained ranch on a quiet street in Chesterfield. Over 2000 square feet of living space, all on one level. Enjoy the stylishly updated roomy eat-in kitchen with sleek granite countertops, custom cabinetry and stainless appliances that flows seamlessly into a comfy living space complete with cozy fireplace. Walk out to your screened-in porch to discover a beautifully landscaped, fenced-in private yard that features a handsome paver patio, perfect for fireside chats. The spacious primary suite overlooks the park-like backyard & offers his and hers closets and a dual vanities in the primary bath. Two additional bedrooms, updated hall bath, separate dining and living spaces, main floor laundry, bar area with wine cooler, and an oversized two-car garage with epoxied floor- all in an award winning school district. Don't miss this one!
Zillow last checked: 8 hours ago
Listing updated: April 28, 2025 at 05:05pm
Listing Provided by:
Rob C Biedermann 314-375-6516,
Worth Clark Realty
Bought with:
Lynnsie B Kantor, 2001010013
Berkshire Hathaway HomeServices Alliance Real Estate
Source: MARIS,MLS#: 25012245 Originating MLS: St. Louis Association of REALTORS
Originating MLS: St. Louis Association of REALTORS
Facts & features
Interior
Bedrooms & bathrooms
- Bedrooms: 3
- Bathrooms: 2
- Full bathrooms: 2
- Main level bathrooms: 2
- Main level bedrooms: 3
Primary bedroom
- Features: Floor Covering: Carpeting, Wall Covering: Some
- Level: Main
- Area: 320
- Dimensions: 20x16
Bedroom
- Features: Floor Covering: Wood, Wall Covering: Some
- Level: Main
- Area: 169
- Dimensions: 13x13
Bedroom
- Features: Floor Covering: Wood, Wall Covering: Some
- Level: Main
- Area: 143
- Dimensions: 13x11
Breakfast room
- Features: Floor Covering: Wood, Wall Covering: Some
- Level: Main
- Area: 108
- Dimensions: 12x9
Dining room
- Features: Floor Covering: Wood, Wall Covering: Some
- Level: Main
- Area: 168
- Dimensions: 14x12
Family room
- Features: Floor Covering: Wood, Wall Covering: Some
- Level: Main
- Area: 320
- Dimensions: 20x16
Kitchen
- Features: Floor Covering: Wood, Wall Covering: Some
- Level: Main
- Area: 132
- Dimensions: 12x11
Living room
- Features: Floor Covering: Wood, Wall Covering: Some
- Level: Main
- Area: 221
- Dimensions: 17x13
Heating
- Forced Air, Natural Gas
Cooling
- Central Air, Electric
Appliances
- Included: Dishwasher, Microwave, Electric Range, Electric Oven, Refrigerator, Wine Cooler, Gas Water Heater
- Laundry: Main Level
Features
- Kitchen/Dining Room Combo, Breakfast Bar, Solid Surface Countertop(s), Double Vanity, Tub
- Flooring: Carpet, Hardwood
- Doors: Panel Door(s), French Doors, Sliding Doors
- Windows: Skylight(s), Insulated Windows
- Basement: None
- Number of fireplaces: 1
- Fireplace features: Wood Burning, Family Room
Interior area
- Total structure area: 2,038
- Total interior livable area: 2,038 sqft
- Finished area above ground: 2,038
Property
Parking
- Total spaces: 2
- Parking features: Attached, Garage
- Attached garage spaces: 2
Features
- Levels: One
- Patio & porch: Patio, Screened
Lot
- Size: 0.36 Acres
- Features: Adjoins Wooded Area, Level
Details
- Parcel number: 20S430232
- Special conditions: Standard
Construction
Type & style
- Home type: SingleFamily
- Architectural style: Ranch,Traditional
- Property subtype: Single Family Residence
Materials
- Brick, Wood Siding, Cedar
Condition
- Year built: 1975
Utilities & green energy
- Sewer: Public Sewer
- Water: Public
Community & neighborhood
Location
- Region: Chesterfield
- Subdivision: Old Clarkson Forest 3 Amd
Other
Other facts
- Listing terms: Cash,Conventional,FHA,VA Loan
- Ownership: Private
- Road surface type: Asphalt
Price history
| Date | Event | Price |
|---|---|---|
| 4/11/2025 | Sold | -- |
Source: | ||
| 3/25/2025 | Pending sale | $475,000$233/sqft |
Source: | ||
| 3/21/2025 | Listed for sale | $475,000+18.8%$233/sqft |
Source: | ||
| 8/10/2020 | Sold | -- |
Source: | ||
| 6/24/2020 | Pending sale | $400,000$196/sqft |
Source: Berkshire Hathaway HomeServices Select Properties #20039524 Report a problem | ||
Public tax history
| Year | Property taxes | Tax assessment |
|---|---|---|
| 2024 | $5,223 +2.7% | $73,200 |
| 2023 | $5,088 +5.2% | $73,200 +13.2% |
| 2022 | $4,834 +0.6% | $64,660 |
Find assessor info on the county website
Neighborhood: 63017
Nearby schools
GreatSchools rating
- 10/10Kehrs Mill Elementary SchoolGrades: K-5Distance: 1.1 mi
- 8/10Crestview Middle SchoolGrades: 6-8Distance: 2.4 mi
- 8/10Marquette Sr. High SchoolGrades: 9-12Distance: 1.1 mi
Schools provided by the listing agent
- Elementary: Kehrs Mill Elem.
- Middle: Crestview Middle
- High: Marquette Sr. High
Source: MARIS. This data may not be complete. We recommend contacting the local school district to confirm school assignments for this home.
Get a cash offer in 3 minutes
Find out how much your home could sell for in as little as 3 minutes with a no-obligation cash offer.
Estimated market value
$502,100
Get a cash offer in 3 minutes
Find out how much your home could sell for in as little as 3 minutes with a no-obligation cash offer.
Estimated market value
$502,100
