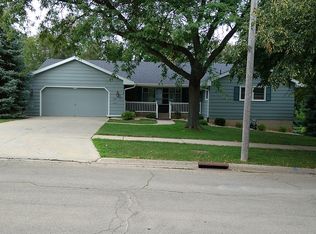Sold for $162,000 on 06/13/23
$162,000
1856 Ridge Dr, Freeport, IL 61032
4beds
2,704sqft
Single Family Residence
Built in 1972
0.26 Acres Lot
$198,000 Zestimate®
$60/sqft
$1,981 Estimated rent
Home value
$198,000
$184,000 - $214,000
$1,981/mo
Zestimate® history
Loading...
Owner options
Explore your selling options
What's special
Well maintained Ranch home has large sized rooms, finished walk out Lower Level and well landscaped yard. The main floor has a formal LR, DR, generous cabinets in the kitchen plus room for a table, 3 bedrooms and 2 bathrooms. The lower level features a family room with a fireplace, 4th bedroom with egress window and a full bathroom. Laundry area, workbench, Radon Mitigation system and good storage in the basement. There are sliders to the patio & yard and a storage shed under the house. Attached 2 car garage. Furnace = 2003, water heater = 2007, water softener = 2020, roof = 2018. Owner has not used the Fireplace in many years and condition is unknown, property and appliances are being sold AS IS.
Zillow last checked: 8 hours ago
Listing updated: June 14, 2023 at 07:43am
Listed by:
LYNN EPPING 815-238-7875,
Choice Realty Of Freeport Llc
Bought with:
Debbie Carlson, 471002493
Berkshire Hathaway Homeservices Starck Re
Source: NorthWest Illinois Alliance of REALTORS®,MLS#: 202302331
Facts & features
Interior
Bedrooms & bathrooms
- Bedrooms: 4
- Bathrooms: 3
- Full bathrooms: 3
- Main level bathrooms: 2
- Main level bedrooms: 3
Primary bedroom
- Level: Main
- Area: 194.63
- Dimensions: 13.5 x 14.42
Bedroom 2
- Level: Main
- Area: 127
- Dimensions: 10.58 x 12
Bedroom 3
- Level: Main
- Area: 121.53
- Dimensions: 11.67 x 10.42
Bedroom 4
- Level: Lower
- Area: 231.71
- Dimensions: 16.75 x 13.83
Dining room
- Level: Main
- Area: 155.25
- Dimensions: 13.5 x 11.5
Family room
- Level: Lower
- Area: 335.25
- Dimensions: 27 x 12.42
Kitchen
- Level: Main
- Area: 158.28
- Dimensions: 12.83 x 12.33
Living room
- Level: Main
- Area: 267.04
- Dimensions: 18.42 x 14.5
Heating
- Forced Air, Natural Gas
Cooling
- Central Air
Appliances
- Included: Dishwasher, Dryer, Refrigerator, Stove/Cooktop, Washer, Water Softener, Natural Gas Water Heater
- Laundry: In Basement
Features
- L.L. Finished Space
- Windows: Window Treatments
- Basement: Full,Basement Entrance,Finished
- Number of fireplaces: 1
- Fireplace features: Wood Burning
Interior area
- Total structure area: 2,704
- Total interior livable area: 2,704 sqft
- Finished area above ground: 1,664
- Finished area below ground: 1,040
Property
Parking
- Total spaces: 2
- Parking features: Attached, Garage Door Opener
- Garage spaces: 2
Features
- Patio & porch: Patio, Porch 3 Season, Enclosed
Lot
- Size: 0.26 Acres
- Dimensions: 90 x 127 x 90 x 127
- Features: Full Exposure, City/Town
Details
- Parcel number: 181335276024
Construction
Type & style
- Home type: SingleFamily
- Architectural style: Ranch
- Property subtype: Single Family Residence
Materials
- Aluminum
- Roof: Shingle
Condition
- Year built: 1972
Utilities & green energy
- Electric: Circuit Breakers
- Sewer: City/Community
- Water: City/Community
Community & neighborhood
Security
- Security features: Radon Mitigation Active
Location
- Region: Freeport
- Subdivision: IL
Other
Other facts
- Ownership: Fee Simple
Price history
| Date | Event | Price |
|---|---|---|
| 6/13/2023 | Sold | $162,000$60/sqft |
Source: | ||
| 5/14/2023 | Pending sale | $162,000$60/sqft |
Source: | ||
| 5/9/2023 | Listed for sale | $162,000$60/sqft |
Source: | ||
Public tax history
| Year | Property taxes | Tax assessment |
|---|---|---|
| 2024 | $4,883 +16.2% | $49,514 +8.5% |
| 2023 | $4,202 +22.8% | $45,652 +18.4% |
| 2022 | $3,422 +5.9% | $38,566 +5.8% |
Find assessor info on the county website
Neighborhood: 61032
Nearby schools
GreatSchools rating
- 5/10Lincoln-Douglas Elementary SchoolGrades: PK-4Distance: 0.4 mi
- 2/10Freeport Middle SchoolGrades: 7-8Distance: 1.5 mi
- 1/10Freeport High SchoolGrades: 9-12Distance: 1.5 mi
Schools provided by the listing agent
- Elementary: Lincoln -Douglas Elementary
- Middle: Freeport Jr High
- High: Freeport 145
- District: Freeport 145
Source: NorthWest Illinois Alliance of REALTORS®. This data may not be complete. We recommend contacting the local school district to confirm school assignments for this home.

Get pre-qualified for a loan
At Zillow Home Loans, we can pre-qualify you in as little as 5 minutes with no impact to your credit score.An equal housing lender. NMLS #10287.
