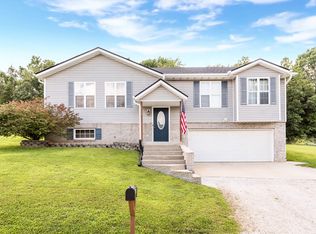This adorable home at 1856 Rabbit Run offers tons of updates you are sure to adore! Fresh designer paint colors warmly welcome you into each spacious room and ultimately lead you to the jaw-dropping kitchen. Gleaming quartz countertops and a new tile backsplash are seemingly the focal point of this designer kitchen, but the motion-sensor lighting under the cabinets truly steals the show! Hosting family and friends is a breeze in a home like this with its finished basement and party-ready deck that looks over the flat, private backyard. New deck rails (2021) as well as new gutters, back siding, and a new roof (2020) make this home a worry-free dream!
This property is off market, which means it's not currently listed for sale or rent on Zillow. This may be different from what's available on other websites or public sources.
