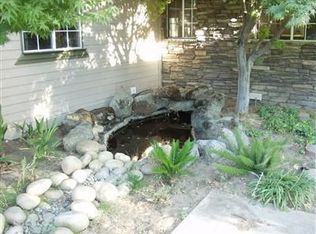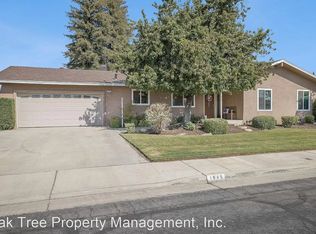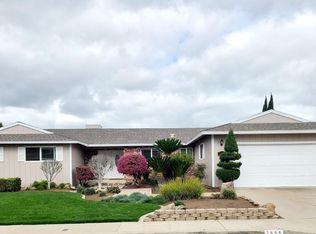Sold for $474,000 on 01/26/23
$474,000
1856 Mitchell Ave, Clovis, CA 93611
3beds
3baths
1,545sqft
Residential, Single Family Residence
Built in 1978
9,199.87 Square Feet Lot
$486,800 Zestimate®
$307/sqft
$2,567 Estimated rent
Home value
$486,800
$462,000 - $511,000
$2,567/mo
Zestimate® history
Loading...
Owner options
Explore your selling options
What's special
Celebrate Christmas & Ring in the New Year in this Clovis custom ranch...only 5 min to Clovis High! Freshly painted interior w/lots of Master BR & bath updates, solar, immense pool in tropically-landscaped backyard w/established greenscape to provide year-round visual interest & privacy screening w/pool house for entertaining weekend guests, extra living space for teens, or ext. family!!! 2nd fam./rec. room for Billards, foosball table, Super Bowl parties, etc... Lots of outdoor storage space, close to Old Town Clovis for year-round festivals, shopping & dining!! Act now & make a solid offer so you can celebrate the Holidays in comfort & style!! Pool house (not permitted), enclosed back porch for 2nd living room/rec room (approx 360 sq ft add'l) w/wall heat & A/C (not permitted), Tuff sheds, fire pit, pond; buyer to verify if important. Bath count is different than tax records, buyer to verify if important.
Zillow last checked: 8 hours ago
Listing updated: April 13, 2023 at 07:33pm
Listed by:
Lorelei Van Sack DRE #02123593 559-826-8808,
London Properties, Ltd.
Bought with:
Casey Chumley, DRE #02118181
Real Broker
Source: Fresno MLS,MLS#: 588345Originating MLS: Fresno MLS
Facts & features
Interior
Bedrooms & bathrooms
- Bedrooms: 3
- Bathrooms: 3
Primary bedroom
- Area: 0
- Dimensions: 0 x 0
Bedroom 1
- Area: 0
- Dimensions: 0 x 0
Bedroom 2
- Area: 0
- Dimensions: 0 x 0
Bedroom 3
- Area: 0
- Dimensions: 0 x 0
Bedroom 4
- Area: 0
- Dimensions: 0 x 0
Bathroom
- Features: Tub/Shower, Shower
Dining room
- Features: Family Room/Area
- Area: 0
- Dimensions: 0 x 0
Family room
- Area: 0
- Dimensions: 0 x 0
Kitchen
- Features: Eat-in Kitchen, Breakfast Bar, Pantry
- Area: 0
- Dimensions: 0 x 0
Living room
- Area: 0
- Dimensions: 0 x 0
Basement
- Area: 0
Heating
- Floor or Wall Unit
Cooling
- Central Air
Appliances
- Included: F/S Range/Oven, Built In Range/Oven, Gas Appliances, Electric Appliances, Disposal, Dishwasher, Microwave, Refrigerator, Wine Refrigerator
- Laundry: Inside, Gas Dryer Hookup
Features
- Built-in Features, Family Room, Game Room
- Flooring: Laminate, Tile
- Number of fireplaces: 1
- Fireplace features: Gas
- Common walls with other units/homes: No One Below
Interior area
- Total structure area: 1,545
- Total interior livable area: 1,545 sqft
Property
Parking
- Parking features: Potential RV Parking, Garage Door Opener
- Has attached garage: Yes
Features
- Levels: One
- Stories: 1
- Entry location: Ground Floor
- Patio & porch: Concrete
- Has private pool: Yes
- Pool features: Fenced, Gunite, Grassy Area, Private, In Ground
- Fencing: Fenced
Lot
- Size: 9,199 sqft
- Dimensions: 86 x 107
- Features: Urban, Sprinklers In Front, Sprinklers In Rear, Sprinklers Auto, Mature Landscape, Fruit/Nut Trees, Garden
Details
- Additional structures: Workshop, Shed(s), Other
- Parcel number: 55114302
- Zoning: R1
Construction
Type & style
- Home type: SingleFamily
- Architectural style: Ranch
- Property subtype: Residential, Single Family Residence
Materials
- Wood Siding, Brick
- Foundation: Wood Subfloor
- Roof: Composition
Condition
- Year built: 1978
Details
- Builder name: Cougar Estates 15
Utilities & green energy
- Electric: Photovoltaics Third-Party Owned
- Sewer: Public Sewer
- Water: Public
- Utilities for property: Public Utilities
Community & neighborhood
Location
- Region: Clovis
HOA & financial
Other financial information
- Total actual rent: 0
Other
Other facts
- Listing agreement: Exclusive Right To Sell
- Listing terms: Government,Conventional,Cash
Price history
| Date | Event | Price |
|---|---|---|
| 1/26/2023 | Sold | $474,000+3.3%$307/sqft |
Source: Fresno MLS #588345 | ||
| 12/22/2022 | Pending sale | $459,000$297/sqft |
Source: Fresno MLS #588345 | ||
| 12/9/2022 | Listed for sale | $459,000+240%$297/sqft |
Source: Fresno MLS #588345 | ||
| 11/7/2000 | Sold | $135,000$87/sqft |
Source: Public Record | ||
Public tax history
| Year | Property taxes | Tax assessment |
|---|---|---|
| 2025 | -- | $493,149 +2% |
| 2024 | $5,705 +106.9% | $483,480 +101.7% |
| 2023 | $2,757 +1.4% | $239,669 +2% |
Find assessor info on the county website
Neighborhood: 93611
Nearby schools
GreatSchools rating
- 5/10Clovis Elementary SchoolGrades: K-6Distance: 0.5 mi
- 7/10Clark Intermediate SchoolGrades: 7-8Distance: 1.2 mi
- 9/10Clovis High SchoolGrades: 9-12Distance: 0.3 mi
Schools provided by the listing agent
- Elementary: Clovis Elementary
- Middle: Clark
- High: Clovis
Source: Fresno MLS. This data may not be complete. We recommend contacting the local school district to confirm school assignments for this home.

Get pre-qualified for a loan
At Zillow Home Loans, we can pre-qualify you in as little as 5 minutes with no impact to your credit score.An equal housing lender. NMLS #10287.
Sell for more on Zillow
Get a free Zillow Showcase℠ listing and you could sell for .
$486,800
2% more+ $9,736
With Zillow Showcase(estimated)
$496,536

