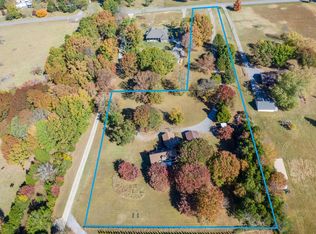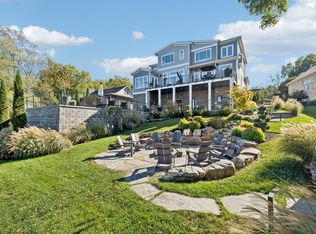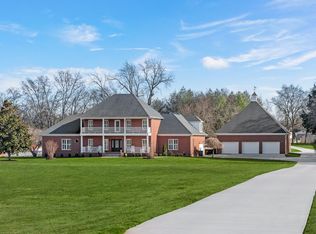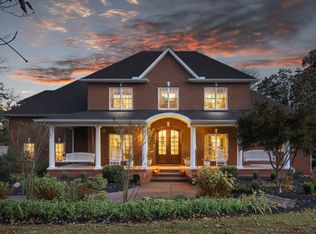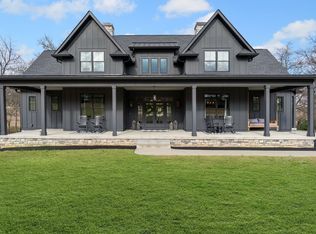Great family compound and private retreat with many custom upgrades and finishes. This would be a perfect fit for a Nashville entertainer looking for privacy. Two beautiful homes and a shop building, 6.67 acres of private acreage, convenient to Mt. Juliet and Nashville. The striking main residence includes 5,684 sq ft, built in 2010. 4 bedrooms, 4 full baths and 2 half baths, expansive living area with fireplace open to a large chef's kitchen, formal dining room, primary bedroom with on suite bath and walk in closet. A large home office or den area is on the main level, along with a work out room with infrared sauna and adjacent full bath. Secured safe room, whole home generator. Right outside the living area doors offers a family oasis with large in ground swimming pool, motorized screened in porch, full outdoor kitchen with built in grill. The upstairs expansion includes another master suite and underneath is the 4 car oversized garage. The guest house is perfect for family, guests, or musicians retreat/studio with 1,556 sq ft, fully renovated in 2021, offers two bedrooms, one bathroom, full kitchen and den area, with a full wrap around porch. 1,500 sq ft finished barn (built in 2022), which could be used as a separate office, man cave or game room, which has central heat & air. This private family compound retreat is the perfect, convenient spot to gather, experience and live in a natural private setting with nature and wildlife.
Active
Price cut: $155K (2/13)
$3,195,000
1856 Mires Rd, Mount Juliet, TN 37122
4beds
7,240sqft
Est.:
Single Family Residence, Residential
Built in 2010
6.64 Acres Lot
$-- Zestimate®
$441/sqft
$-- HOA
What's special
Wrap around porchFinished barnPrivate acreageCustom upgrades and finishesOversized garageUpstairs expansionMotorized screened in porch
- 137 days |
- 2,098 |
- 107 |
Zillow last checked: 8 hours ago
Listing updated: February 13, 2026 at 05:37am
Listing Provided by:
Mike E. Walker 615-308-9009,
Walker Auction & Realty, LLC 615-308-9009
Source: RealTracs MLS as distributed by MLS GRID,MLS#: 3013555
Tour with a local agent
Facts & features
Interior
Bedrooms & bathrooms
- Bedrooms: 4
- Bathrooms: 6
- Full bathrooms: 4
- 1/2 bathrooms: 2
- Main level bedrooms: 1
Bedroom 1
- Features: Suite
- Level: Suite
- Area: 224 Square Feet
- Dimensions: 16x14
Bedroom 2
- Features: Walk-In Closet(s)
- Level: Walk-In Closet(s)
- Area: 130 Square Feet
- Dimensions: 10x13
Bedroom 3
- Features: Walk-In Closet(s)
- Level: Walk-In Closet(s)
- Area: 143 Square Feet
- Dimensions: 11x13
Bedroom 4
- Features: Walk-In Closet(s)
- Level: Walk-In Closet(s)
- Area: 144 Square Feet
- Dimensions: 12x12
Primary bathroom
- Features: Suite
- Level: Suite
Dining room
- Features: Formal
- Level: Formal
- Area: 168 Square Feet
- Dimensions: 12x14
Kitchen
- Features: Eat-in Kitchen
- Level: Eat-in Kitchen
- Area: 396 Square Feet
- Dimensions: 18x22
Living room
- Features: Great Room
- Level: Great Room
- Area: 460 Square Feet
- Dimensions: 23x20
Other
- Features: Exercise Room
- Level: Exercise Room
- Area: 220 Square Feet
- Dimensions: 11x20
Recreation room
- Features: Main Level
- Level: Main Level
- Area: 361 Square Feet
- Dimensions: 19x19
Heating
- Central, Propane
Cooling
- Ceiling Fan(s), Central Air, Electric
Appliances
- Included: Gas Oven, Gas Range, Dishwasher, Disposal, Microwave, Refrigerator, Stainless Steel Appliance(s)
- Laundry: Electric Dryer Hookup, Washer Hookup
Features
- Bookcases, Built-in Features, Ceiling Fan(s), Entrance Foyer, Extra Closets, High Ceilings, In-Law Floorplan, Open Floorplan, Pantry, Walk-In Closet(s)
- Flooring: Carpet, Concrete, Wood
- Basement: Crawl Space
Interior area
- Total structure area: 7,240
- Total interior livable area: 7,240 sqft
- Finished area above ground: 7,240
Property
Parking
- Total spaces: 4
- Parking features: Garage Faces Side, Aggregate, Concrete
- Garage spaces: 4
Accessibility
- Accessibility features: Accessible Doors
Features
- Levels: Three Or More
- Stories: 2
- Patio & porch: Patio, Covered, Screened
- Has private pool: Yes
- Pool features: In Ground
- Has view: Yes
- View description: Valley
Lot
- Size: 6.64 Acres
- Features: Cleared, Level, Wooded
- Topography: Cleared,Level,Wooded
Details
- Parcel number: 121 04602 000
- Special conditions: Standard
Construction
Type & style
- Home type: SingleFamily
- Architectural style: Contemporary
- Property subtype: Single Family Residence, Residential
Materials
- Brick
- Roof: Shingle
Condition
- New construction: No
- Year built: 2010
Utilities & green energy
- Sewer: Septic Tank
- Water: Public
- Utilities for property: Electricity Available, Water Available
Community & HOA
Community
- Security: Security Gate, Security System, Smoke Detector(s)
- Subdivision: Augelli Property
HOA
- Has HOA: No
Location
- Region: Mount Juliet
Financial & listing details
- Price per square foot: $441/sqft
- Tax assessed value: $1,204,000
- Annual tax amount: $5,746
- Date on market: 10/8/2025
- Electric utility on property: Yes
Estimated market value
Not available
Estimated sales range
Not available
Not available
Price history
Price history
| Date | Event | Price |
|---|---|---|
| 2/13/2026 | Price change | $3,195,000-4.6%$441/sqft |
Source: | ||
| 1/12/2026 | Listed for sale | $3,350,000$463/sqft |
Source: | ||
| 1/6/2026 | Contingent | $3,350,000$463/sqft |
Source: | ||
| 10/8/2025 | Listed for sale | $3,350,000+7.7%$463/sqft |
Source: | ||
| 8/15/2025 | Sold | $3,110,000-2.8%$430/sqft |
Source: | ||
| 7/12/2025 | Contingent | $3,199,000$442/sqft |
Source: | ||
| 7/3/2025 | Listed for sale | $3,199,000+212.1%$442/sqft |
Source: | ||
| 7/8/2017 | Sold | $1,025,000-6.8%$142/sqft |
Source: | ||
| 6/27/2017 | Listed for sale | $1,100,000$152/sqft |
Source: Benchmark Realty, LLC #1809449 Report a problem | ||
| 5/1/2017 | Pending sale | $1,100,000$152/sqft |
Source: Benchmark Realty, LLC #1809449 Report a problem | ||
| 3/16/2017 | Listed for sale | $1,100,000$152/sqft |
Source: Benchmark Realty, LLC #1809449 Report a problem | ||
Public tax history
Public tax history
| Year | Property taxes | Tax assessment |
|---|---|---|
| 2024 | $5,746 | $301,000 |
| 2023 | $5,746 | $301,000 |
| 2022 | $5,746 | $301,000 +19.9% |
| 2021 | -- | $251,100 +12.1% |
| 2020 | $5,644 | $224,050 |
| 2019 | $5,644 +1.9% | $224,050 +1.9% |
| 2018 | $5,538 0% | $219,850 |
| 2017 | $5,538 +0% | $219,850 |
| 2016 | $5,538 -2% | $219,850 |
| 2015 | $5,651 +61.2% | $219,850 +61.2% |
| 2014 | $3,506 | $136,400 |
| 2013 | $3,506 +0% | $136,400 |
| 2012 | $3,505 +2.8% | $136,400 |
| 2011 | $3,411 | $136,400 |
| 2010 | -- | $136,400 +849.9% |
| 2009 | $349 | $14,359 |
| 2008 | $349 +22.7% | $14,359 +25.1% |
| 2007 | $285 | $11,482 |
Find assessor info on the county website
BuyAbility℠ payment
Est. payment
$17,514/mo
Principal & interest
$16476
Property taxes
$1038
Climate risks
Neighborhood: 37122
Nearby schools
GreatSchools rating
- 8/10Gladeville Elementary SchoolGrades: PK-5Distance: 3.1 mi
- 8/10Gladeville Middle SchoolGrades: 6-8Distance: 2.8 mi
- 7/10Wilson Central High SchoolGrades: 9-12Distance: 5 mi
Schools provided by the listing agent
- Elementary: Gladeville Elementary
- Middle: Gladeville Middle School
- High: Wilson Central High School
Source: RealTracs MLS as distributed by MLS GRID. This data may not be complete. We recommend contacting the local school district to confirm school assignments for this home.
