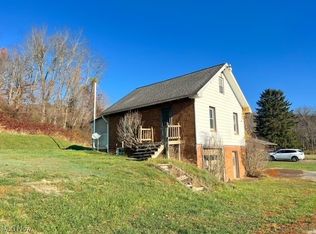Sold for $202,500
$202,500
1856 Midvale Mine Rd SE, Dennison, OH 44621
3beds
1,870sqft
Single Family Residence
Built in 1845
2.36 Acres Lot
$181,800 Zestimate®
$108/sqft
$1,277 Estimated rent
Home value
$181,800
$140,000 - $224,000
$1,277/mo
Zestimate® history
Loading...
Owner options
Explore your selling options
What's special
Beautiful country setting just minutes to town. This well-kept home is situated on 2.36 acres and is ready for its new owner. There are 3 bedrooms, 1 bath, and a first-floor laundry room. There is an over-sized 2 car attached garage and a 20x24 detached garage. You can enjoy the comforts of 1 floor living with a first-floor bedroom, bath, and laundry. The kitchen is equipped with appliances and a center island. There is a living room with a fireplace and patio doors out to a private back porch. The family room is right off the kitchen, perfect for gatherings. There is a lovely front sunroom that leads out to the peaceful covered front porch perfect to sit and enjoy the quietness of country living. The roof was replaced within the past 2 years and the furnace and hot water tank are newer. Immediate possession is available.
Zillow last checked: 8 hours ago
Listing updated: June 04, 2025 at 05:14am
Listing Provided by:
Dawn C Leone 330-364-6648jan@mcinturfrealty.net,
McInturf Realty
Bought with:
Dawn A Jones, 2021001287
McInturf Realty
Source: MLS Now,MLS#: 5082987 Originating MLS: East Central Association of REALTORS
Originating MLS: East Central Association of REALTORS
Facts & features
Interior
Bedrooms & bathrooms
- Bedrooms: 3
- Bathrooms: 1
- Full bathrooms: 1
- Main level bathrooms: 1
- Main level bedrooms: 1
Primary bedroom
- Description: Flooring: Carpet
- Level: First
Bedroom
- Description: Flooring: Carpet
- Level: Second
Bedroom
- Description: Flooring: Carpet
- Level: Second
Eat in kitchen
- Description: Flooring: Linoleum
- Level: First
Entry foyer
- Description: Flooring: Carpet
- Level: First
Family room
- Description: Flooring: Carpet
- Level: First
Living room
- Description: Flooring: Carpet
- Features: Fireplace
- Level: First
Other
- Description: Flooring: Carpet
- Level: First
Heating
- Forced Air, Oil
Cooling
- Central Air
Appliances
- Included: Dishwasher, Microwave, Range, Refrigerator, Water Softener
- Laundry: Main Level
Features
- Entrance Foyer, Eat-in Kitchen, Kitchen Island
- Basement: Unfinished,Walk-Out Access,Sump Pump
- Number of fireplaces: 2
- Fireplace features: Family Room, Gas Log, Living Room, Pellet Stove, Wood Burning
Interior area
- Total structure area: 1,870
- Total interior livable area: 1,870 sqft
- Finished area above ground: 1,870
- Finished area below ground: 0
Property
Parking
- Total spaces: 4
- Parking features: Attached, Driveway, Detached, Garage, Paved
- Attached garage spaces: 4
Features
- Levels: One and One Half,Two
- Stories: 2
- Patio & porch: Enclosed, Front Porch, Patio, Porch
- Has view: Yes
- View description: Valley
Lot
- Size: 2.36 Acres
- Dimensions: 240 x 486
- Features: Irregular Lot, Private, Wooded
Details
- Parcel number: 5900025000
- Special conditions: Estate
Construction
Type & style
- Home type: SingleFamily
- Architectural style: Conventional
- Property subtype: Single Family Residence
Materials
- Vinyl Siding
- Roof: Asphalt
Condition
- Year built: 1845
Utilities & green energy
- Sewer: Septic Tank
- Water: Well
Community & neighborhood
Location
- Region: Dennison
Price history
| Date | Event | Price |
|---|---|---|
| 6/4/2025 | Sold | $202,500-7.9%$108/sqft |
Source: | ||
| 1/24/2025 | Pending sale | $219,900$118/sqft |
Source: | ||
| 11/15/2024 | Contingent | $219,900$118/sqft |
Source: | ||
| 11/11/2024 | Listed for sale | $219,900$118/sqft |
Source: | ||
Public tax history
| Year | Property taxes | Tax assessment |
|---|---|---|
| 2024 | $1,146 +0.7% | $47,540 |
| 2023 | $1,138 -3.2% | $47,540 |
| 2022 | $1,176 +4.7% | $47,540 +13.2% |
Find assessor info on the county website
Neighborhood: 44621
Nearby schools
GreatSchools rating
- NAClaymont Primary SchoolGrades: PK-KDistance: 2.8 mi
- 5/10Claymont Junior High SchoolGrades: 6-8Distance: 3.3 mi
- 4/10Claymont High SchoolGrades: 9-12Distance: 2.3 mi
Schools provided by the listing agent
- District: Claymont CSD - 7901
Source: MLS Now. This data may not be complete. We recommend contacting the local school district to confirm school assignments for this home.
Get pre-qualified for a loan
At Zillow Home Loans, we can pre-qualify you in as little as 5 minutes with no impact to your credit score.An equal housing lender. NMLS #10287.
