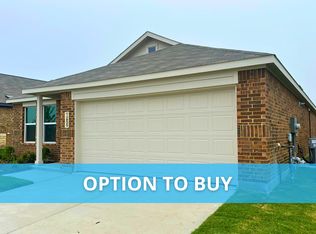Brand new single family house in excellent community with many amenities. Ready to move in. Section 8 accepted for both 3 bed and 4 bed.
Spacious, 4 bed 2.5 bath Modern Single Family Home Never Lived In!
Looking for a pristine, energy-efficient home? The Sagan floorplan offers a fresh, never-lived-in space with the perfect blend of comfort and style. This spacious two-story home features three well-appointed bedrooms upstairs, a luxurious master suite on the main floor, and a versatile flex space for work or relaxation.
Enjoy a roomy backyard, perfect for Texas-style barbecues and gathering with friends and family.
Enjoy high-end details, including sleek granite countertops, stainless steel appliances, and a walk-in pantry. Plus, with energy-efficient appliances, you'll save on utilities while living in a beautifully designed home.
Community Highlights:
This inviting community offers picturesque hike and bike trails, a resort-style amenity center featuring multiple pools and a splash pad, a spacious clubhouse, imaginative play areas, on-site elementary school crafted for both comfort and convenience.
Don't miss out on this move-in-ready rental schedule a tour today!
The tenant is responsible for the following utilities:
Electricity
Water/Sewer
Additionally, the tenant must maintain both the front lawn and backyard.
A one-month security deposit and last month's rent and per deposit (if applicable) are due at lease signing. First month's rent must be paid before move-in.
House for rent
Accepts Zillow applications
$2,990/mo
1856 Lockhart Dr, Forney, TX 75126
4beds
2,717sqft
Price may not include required fees and charges.
Single family residence
Available now
Cats, dogs OK
Central air
In unit laundry
Attached garage parking
Heat pump
What's special
Roomy backyardSpacious two-story homeStainless steel appliancesSleek granite countertopsHigh-end detailsEnergy-efficient homeTexas-style barbecues
- 26 days
- on Zillow |
- -- |
- -- |
Travel times
Facts & features
Interior
Bedrooms & bathrooms
- Bedrooms: 4
- Bathrooms: 3
- Full bathrooms: 2
- 1/2 bathrooms: 1
Heating
- Heat Pump
Cooling
- Central Air
Appliances
- Included: Dishwasher, Dryer, Freezer, Microwave, Oven, Refrigerator, Washer
- Laundry: In Unit
Features
- Flooring: Carpet, Hardwood
Interior area
- Total interior livable area: 2,717 sqft
Property
Parking
- Parking features: Attached
- Has attached garage: Yes
- Details: Contact manager
Features
- Exterior features: Amenity center
Details
- Parcel number: 00121600390003000202
Construction
Type & style
- Home type: SingleFamily
- Property subtype: Single Family Residence
Condition
- Year built: 2023
Community & HOA
Location
- Region: Forney
Financial & listing details
- Lease term: 1 Year
Price history
| Date | Event | Price |
|---|---|---|
| 7/9/2025 | Price change | $2,990-6.4%$1/sqft |
Source: Zillow Rentals | ||
| 6/26/2025 | Price change | $3,195-0.2%$1/sqft |
Source: Zillow Rentals | ||
| 6/25/2025 | Price change | $3,200+0.2%$1/sqft |
Source: Zillow Rentals | ||
| 5/19/2025 | Listed for rent | $3,195$1/sqft |
Source: Zillow Rentals | ||
| 5/1/2025 | Listing removed | $374,990$138/sqft |
Source: | ||
![[object Object]](https://photos.zillowstatic.com/fp/fc46a34a0bdf76808d7f86f457d8d3b6-p_i.jpg)
