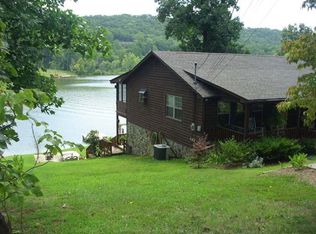Incredible custom built home on west side of Haig Mill Lake. Unbelievable views! Master on the main, formal living and dining room, bonus room and office, basement is plumb for bathroom. You wont believe the size of this home or all the storage. Beautifully landscaped & a floating dock!! Must see!
This property is off market, which means it's not currently listed for sale or rent on Zillow. This may be different from what's available on other websites or public sources.
