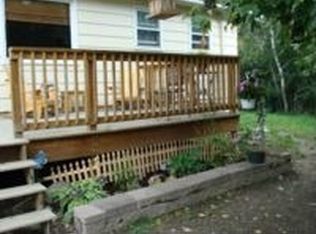MULTIPLE OFFERS Upon entering this charming home you will fall in love with all the comforts this completely remodeled home has to offer. Hardwood floors, fireplace insert for your warmth & relaxation. Gorgeous kitchen, granite island, lots of storage. New lighting throughout. All new quality Pella windows. New siding/stone exterior. Amazing walk-out finished basement featuring wood stove, bar area, office. Master suite has new carpet & lavish master bath.The shed/work shop with electric won't disappoint you. Gorgeous 1 acre setting featuring a patio,fire pit, apple & pear trees, private setting abuts plotter kill preserve.Gutters w/helmets. Front porch composite decking. This is a stunning home tucked away with all the amenities you will enjoy & an experience truly to delight your family.
This property is off market, which means it's not currently listed for sale or rent on Zillow. This may be different from what's available on other websites or public sources.
