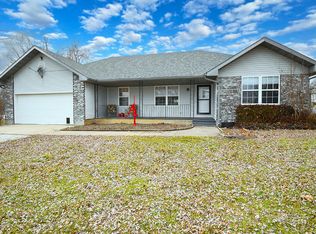Closed
Price Unknown
1856 E 541st Road, Pleasant Hope, MO 65725
5beds
3,281sqft
Single Family Residence
Built in 1997
8.24 Acres Lot
$531,800 Zestimate®
$--/sqft
$3,270 Estimated rent
Home value
$531,800
Estimated sales range
Not available
$3,270/mo
Zestimate® history
Loading...
Owner options
Explore your selling options
What's special
WOW!!! This beauty was built in 1997 by a builder as his own personal residence! You will absolutely love the park like setting as you drive up on the 8+ acre sanctuary. Filled with trees for shade and open space to run & play, this is the eponymy of HOME!!! As you walk up onto the 25'x8' covered front porch, you will just love the all brick look with some wood accents. As you walk inside, you will immediately realize the potential of this home and the space that it provides. There is a formal dining room just inside the front door, a large inviting living room with a floor to ceiling fireplace, an oversized kitchen with extra dining space that looks out the back window over the neighbors pond. The kitchen is a culinary dream with a well thought out design. On the main floor you will find the master suite with the connecting laundry room, 3 more large bedrooms with a full guest bathroom, and a powder room for convenience. Upstairs you will love the versatile space that can be a 2nd master with its own full bathroom or it could be an additional living space/man cave/office/whatever you want!!! Bring your imagination with this place. With just a few updates, this can be your dream property! In winter, when your not cozied up by the fire, this home has a propane furnace for great efficiency. For all the other seasons, you will enjoy the whole house attic fan. Oh wait, we are not done..... Let me tell you about the outside. There is a 40'x30' matching 3 car garage/shop that is heated and cooled and has its own bathroom. There is also a 35'x24' metal building with 3 additional bays. Don't forget the 16'x11' storage shed and the 40'x12'' lean-to. The oversized back covered porch very well may be your favorite place to hang out with it's gorgeous views of the pond and the park setting. There is also an inground storm shelter and 2-500 gallon propane tanks on the grounds. One of those propane tanks is designated just for the whole home generator. WOW!!! This is a must see!
Zillow last checked: 8 hours ago
Listing updated: August 28, 2024 at 06:51pm
Listed by:
Michael A. Blain 417-522-9406,
Blain Homes Realty
Bought with:
Scott Rose, 1999096921
Murney Associates - Primrose
Source: SOMOMLS,MLS#: 60271019
Facts & features
Interior
Bedrooms & bathrooms
- Bedrooms: 5
- Bathrooms: 5
- Full bathrooms: 3
- 1/2 bathrooms: 2
Heating
- Central, Fireplace(s), Propane, Wood
Cooling
- Attic Fan, Ceiling Fan(s), Central Air
Appliances
- Included: Additional Water Heater(s), Dishwasher, Disposal, Electric Water Heater, Exhaust Fan, Free-Standing Electric Oven, Microwave, Propane Water Heater
- Laundry: In Garage, W/D Hookup
Features
- Central Vacuum, Tray Ceiling(s), Walk-In Closet(s), Walk-in Shower
- Flooring: Carpet, Tile
- Windows: Blinds, Double Pane Windows, Shutters
- Has basement: No
- Attic: Partially Floored
- Has fireplace: Yes
- Fireplace features: Brick, Insert, Wood Burning
Interior area
- Total structure area: 3,281
- Total interior livable area: 3,281 sqft
- Finished area above ground: 3,281
- Finished area below ground: 0
Property
Parking
- Total spaces: 8
- Parking features: Additional Parking, Driveway, Garage Door Opener, Garage Faces Side, Gravel, Workshop in Garage
- Attached garage spaces: 8
- Has uncovered spaces: Yes
Accessibility
- Accessibility features: Customized Wheelchair Accessible
Features
- Levels: One and One Half
- Stories: 2
- Patio & porch: Covered, Deck, Front Porch
- Exterior features: Garden, Rain Gutters
- Fencing: Barbed Wire
- Has view: Yes
- View description: Panoramic, Water
- Has water view: Yes
- Water view: Water
Lot
- Size: 8.24 Acres
- Features: Acreage, Wooded/Cleared Combo
Details
- Additional structures: Outbuilding, Shed(s), Storm Shelter
- Parcel number: 89150.736000000004.04
- Other equipment: Generator
Construction
Type & style
- Home type: SingleFamily
- Architectural style: Traditional
- Property subtype: Single Family Residence
Materials
- Brick, Wood Siding
- Foundation: Crawl Space
- Roof: Composition
Condition
- Year built: 1997
Utilities & green energy
- Sewer: Septic Tank
- Water: Private
Community & neighborhood
Location
- Region: Pleasant Hope
- Subdivision: Pleasant Hope Hills
Other
Other facts
- Listing terms: Cash,Conventional,FHA,USDA/RD,VA Loan
- Road surface type: Gravel
Price history
| Date | Event | Price |
|---|---|---|
| 7/26/2024 | Sold | -- |
Source: | ||
| 6/27/2024 | Pending sale | $499,900$152/sqft |
Source: | ||
| 6/25/2024 | Listed for sale | $499,900$152/sqft |
Source: | ||
| 6/21/2024 | Pending sale | $499,900$152/sqft |
Source: | ||
| 6/18/2024 | Listed for sale | $499,900$152/sqft |
Source: | ||
Public tax history
| Year | Property taxes | Tax assessment |
|---|---|---|
| 2024 | $3,101 +0% | $59,110 |
| 2023 | $3,100 +2.9% | $59,110 +2.9% |
| 2022 | $3,011 +0.6% | $57,460 |
Find assessor info on the county website
Neighborhood: 65725
Nearby schools
GreatSchools rating
- 7/10Pleasant Hope Middle SchoolGrades: 5-8Distance: 1 mi
- 3/10Pleasant Hope High SchoolGrades: 9-12Distance: 1.3 mi
- 4/10Pleasant Hope Elementary SchoolGrades: PK-4Distance: 1.1 mi
Schools provided by the listing agent
- Elementary: Pleasant Hope
- Middle: Pleasant Hope
- High: Pleasant Hope
Source: SOMOMLS. This data may not be complete. We recommend contacting the local school district to confirm school assignments for this home.
