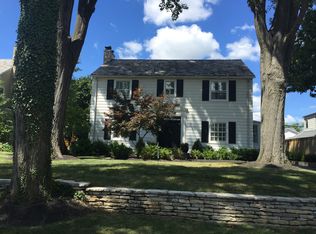Our home is available for rent with preferable move-in date of Feb. 1st (early February) and can be rented partially furnished if needed. We are available for tours upon appointment during the daytime and evening, and can offer a virtual (Facetime or Skype-based) tour if preferred. Beautiful stone home with ceramic Italian tile roof located on corner lot of Baldridge and Andover roads. This home is located in the heart of Upper Arlington (South of Lane), and is extremely convenient for young families and matures families alike. Just a block away from Barrington Elementary and Jones Middle School, and a short walk or family bike ride from numerous parks, tennis courts, Scioto Country Club, and the library, this home offers the beauty of an old home with the luxury, safety, and friendliness that you expect in an Upper Arlington home and neighborhood. Also located just 10 minutes from Ohio State University. The home has beautifully finished wood floors throughout, a first-floor master suite or office space with double vanity full bathroom, a large living room with functioning mahogany fireplace, and a kitchen with updated stainless steel appliances and adjacent informal and formal eating spaces. Attached two car garage. The concrete drive with adjoining limestone patio offers a great atmosphere for summer dining. The large basement is partially finished a great space for watching games or spending time with kids. Along with plenty of closet space in each room, there are 2 spaces that we have used for storage (although could be easily functional if desired) and a very large semi-finished area of the basement (not pictured) for storage, laundry, and projects. This home is perfect for any family. Owner pays for water. Renter is responsible for gas and electric. First and last months rent is due at signing, and we ask that interested renters send in an inquiry by text, call, or email (text preferred) and complete a short survey before move-in. No pets permitted and no smoking allowed.
This property is off market, which means it's not currently listed for sale or rent on Zillow. This may be different from what's available on other websites or public sources.
