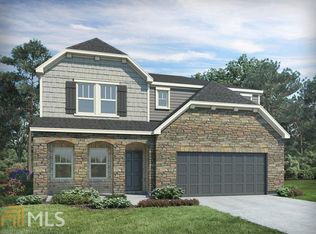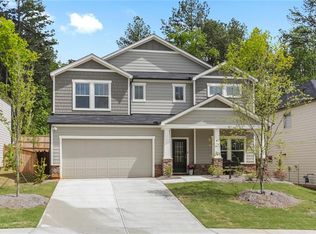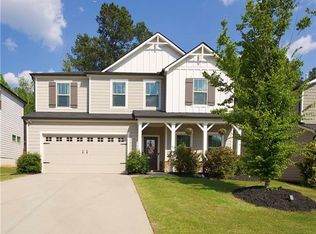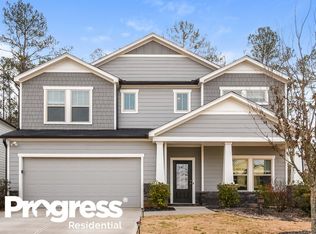Closed
$485,000
1856 Azure Grove Ct, Marietta, GA 30008
4beds
2,628sqft
Single Family Residence, Residential
Built in 2019
7,448.76 Square Feet Lot
$485,200 Zestimate®
$185/sqft
$2,475 Estimated rent
Home value
$485,200
$446,000 - $529,000
$2,475/mo
Zestimate® history
Loading...
Owner options
Explore your selling options
What's special
Welcome to your dream home in the highly sought-after Halley's Ridge neighborhood! This stunning Craftsman-style residence, built in 2019, perfectly blends timeless charm with modern conveniences. As you step onto the inviting front porch, you'll immediately feel at home in this warm and welcoming community. Inside, you'll find an open and airy floor plan that's perfect for both everyday living and entertaining. The gourmet kitchen is a chef's delight, featuring sleek quartz countertops, high-end stainless steel appliances, and a spacious center island. The kitchen also boasts a large walk-in pantry, offering ample storage space for all your culinary essentials. Overlooking the beautifully landscaped, fenced yard, the kitchen provides a scenic view that makes meal prep a pleasure. The front room offers versatility as either a private living room or a convenient home office, allowing you to tailor the space to your needs. This flexible area is perfect for quiet relaxation or productivity, providing a private retreat within the home. The second floor features a versatile loft, ideal as a media room, playroom, or another home office, offering flexible space for your family's needs. Conveniently located upstairs, the laundry room is just steps away from all the bedrooms, making chores a breeze. The luxurious master suite is a true retreat, offering a peaceful escape at the end of the day, complete with a generous walk-in closet and a spa-like en-suite bathroom. Nearby bedrooms provide comfort and privacy for family members or guests. Step outside to your private backyard oasis, where a patio provides the perfect spot for outdoor dining or simply enjoying a cup of coffee in the morning. The fenced yard offers a safe and secure space for children and pets to play, with easy-to-maintain landscaping. Located in the desirable Halley's Ridge community, this home offers the perfect blend of tranquility and convenience. You'll love the nearby parks, top-rated schools, and easy access to shopping, dining, and major highways. Don't miss your chance to own this exquisite Craftsman home in one of the area's most coveted neighborhoods.
Zillow last checked: 8 hours ago
Listing updated: November 15, 2024 at 10:54pm
Listing Provided by:
MADELINE SATER,
Harry Norman Realtors
Bought with:
Ehsan Mousakhani, 403370
Virtual Properties Realty.com
Source: FMLS GA,MLS#: 7462227
Facts & features
Interior
Bedrooms & bathrooms
- Bedrooms: 4
- Bathrooms: 3
- Full bathrooms: 2
- 1/2 bathrooms: 1
Primary bedroom
- Features: Other
- Level: Other
Bedroom
- Features: Other
Primary bathroom
- Features: Double Vanity, Separate Tub/Shower
Dining room
- Features: Open Concept
Kitchen
- Features: Cabinets Other, Kitchen Island, Pantry Walk-In, Stone Counters, View to Family Room
Heating
- Central
Cooling
- Central Air
Appliances
- Included: Dishwasher, Disposal, Gas Cooktop, Gas Oven, Microwave, Refrigerator, Tankless Water Heater
- Laundry: Laundry Room, Upper Level
Features
- Double Vanity, High Ceilings 9 ft Main, High Speed Internet, Walk-In Closet(s)
- Flooring: Carpet, Hardwood
- Windows: Insulated Windows
- Basement: None
- Attic: Pull Down Stairs
- Number of fireplaces: 1
- Fireplace features: Electric, Keeping Room
- Common walls with other units/homes: No Common Walls
Interior area
- Total structure area: 2,628
- Total interior livable area: 2,628 sqft
- Finished area above ground: 2,628
- Finished area below ground: 0
Property
Parking
- Total spaces: 2
- Parking features: Garage, Garage Door Opener, Garage Faces Front
- Garage spaces: 2
Accessibility
- Accessibility features: None
Features
- Levels: Two
- Stories: 2
- Patio & porch: Front Porch, Patio
- Exterior features: Private Yard, No Dock
- Pool features: None
- Spa features: None
- Fencing: Back Yard
- Has view: Yes
- View description: Trees/Woods
- Waterfront features: None
- Body of water: None
Lot
- Size: 7,448 sqft
- Features: Cul-De-Sac, Landscaped, Level, Private
Details
- Additional structures: None
- Parcel number: 19078402160
- Other equipment: Dehumidifier
- Horse amenities: None
Construction
Type & style
- Home type: SingleFamily
- Architectural style: Craftsman,Traditional
- Property subtype: Single Family Residence, Residential
Materials
- Brick, Brick Front
- Foundation: Slab
- Roof: Composition
Condition
- Resale
- New construction: No
- Year built: 2019
Utilities & green energy
- Electric: 110 Volts
- Sewer: Public Sewer
- Water: Public
- Utilities for property: None
Green energy
- Energy efficient items: None
- Energy generation: None
Community & neighborhood
Security
- Security features: None
Community
- Community features: Clubhouse, Playground, Pool
Location
- Region: Marietta
- Subdivision: Halleys Ridge
HOA & financial
HOA
- Has HOA: Yes
- HOA fee: $1,000 annually
- Services included: Swim
- Association phone: 770-692-0152
Other
Other facts
- Ownership: Fee Simple
- Road surface type: Asphalt
Price history
| Date | Event | Price |
|---|---|---|
| 11/12/2024 | Sold | $485,000-1%$185/sqft |
Source: | ||
| 10/7/2024 | Pending sale | $490,000$186/sqft |
Source: | ||
| 9/26/2024 | Listed for sale | $490,000+54.6%$186/sqft |
Source: | ||
| 5/21/2019 | Sold | $316,955$121/sqft |
Source: | ||
Public tax history
| Year | Property taxes | Tax assessment |
|---|---|---|
| 2024 | $4,784 +12.8% | $183,608 |
| 2023 | $4,241 +0.1% | $183,608 +16.9% |
| 2022 | $4,237 +16.9% | $157,040 +21.7% |
Find assessor info on the county website
Neighborhood: 30008
Nearby schools
GreatSchools rating
- 6/10Sanders Elementary SchoolGrades: PK-5Distance: 1.4 mi
- 5/10Garrett Middle SchoolGrades: 6-8Distance: 3.4 mi
- 4/10South Cobb High SchoolGrades: 9-12Distance: 2.4 mi
Schools provided by the listing agent
- Elementary: Sanders
- Middle: Garrett
- High: South Cobb
Source: FMLS GA. This data may not be complete. We recommend contacting the local school district to confirm school assignments for this home.
Get a cash offer in 3 minutes
Find out how much your home could sell for in as little as 3 minutes with a no-obligation cash offer.
Estimated market value
$485,200
Get a cash offer in 3 minutes
Find out how much your home could sell for in as little as 3 minutes with a no-obligation cash offer.
Estimated market value
$485,200



