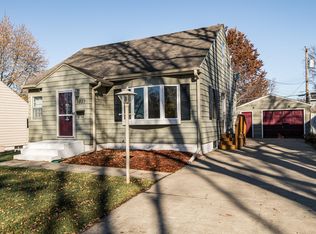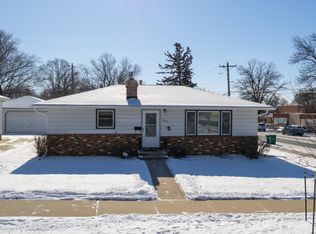Closed
$269,900
1856 17 1/2 St NW, Rochester, MN 55901
3beds
2,096sqft
Single Family Residence
Built in 1958
5,662.8 Square Feet Lot
$268,900 Zestimate®
$129/sqft
$2,063 Estimated rent
Home value
$268,900
$255,000 - $282,000
$2,063/mo
Zestimate® history
Loading...
Owner options
Explore your selling options
What's special
Welcome to this lovingly maintained 3-bedroom, 2-bath home full of warmth, character, and timeless charm. Built in 1958, this inviting property blends vintage details with modern comfort. Step inside to discover a bright, welcoming living space with gas fireplace perfect for relaxing or entertaining. The home features original touches from its mid-century roots, along with freshly painted updates throughout. A nice eat-in kitchen along with formal dining room space offers plenty of room for gathering. One of the standout features is the delightful three-season porch; a perfect spot for morning coffee, quiet evenings, or hosting guests in spring, summer, and fall while natural light pours in from every angle. Step outside to enjoy a well-maintained yard ideal for gardening, playing, or simply soaking up the sun complete with storage shed. Tucked into a peaceful neighborhood with mature trees and a friendly vibe, this home offers comfort, space, and plenty of personality. Whether you're a first-time buyer, looking to downsize, or simply searching for a home with heart, this gem is ready to welcome you. Convenient location close to schools, parks, and shops. Don't miss your chance to own a classic home with so much to offer!
Zillow last checked: 8 hours ago
Listing updated: August 26, 2025 at 01:35pm
Listed by:
Carrie Carstensen 507-421-5387,
Edina Realty, Inc.
Bought with:
Daniel Kingsley
eXp Realty
Source: NorthstarMLS as distributed by MLS GRID,MLS#: 6755750
Facts & features
Interior
Bedrooms & bathrooms
- Bedrooms: 3
- Bathrooms: 2
- Full bathrooms: 1
- 3/4 bathrooms: 1
Bedroom 1
- Level: Main
- Area: 132 Square Feet
- Dimensions: 12x11
Bedroom 2
- Level: Main
- Area: 121 Square Feet
- Dimensions: 11x11
Bedroom 3
- Level: Basement
- Area: 110 Square Feet
- Dimensions: 11x10
Dining room
- Level: Main
- Area: 110 Square Feet
- Dimensions: 10x11
Family room
- Level: Basement
- Area: 256 Square Feet
- Dimensions: 16x16
Kitchen
- Level: Main
- Area: 130 Square Feet
- Dimensions: 10x13
Living room
- Level: Main
- Area: 252 Square Feet
- Dimensions: 21x12
Heating
- Forced Air
Cooling
- Central Air
Appliances
- Included: Dishwasher, Dryer, Gas Water Heater, Microwave, Range, Refrigerator, Washer
Features
- Basement: Block,Finished
- Number of fireplaces: 1
- Fireplace features: Gas
Interior area
- Total structure area: 2,096
- Total interior livable area: 2,096 sqft
- Finished area above ground: 1,000
- Finished area below ground: 641
Property
Parking
- Total spaces: 1
- Parking features: Attached, Concrete
- Attached garage spaces: 1
Accessibility
- Accessibility features: None
Features
- Levels: One
- Stories: 1
- Patio & porch: Enclosed, Rear Porch
Lot
- Size: 5,662 sqft
- Dimensions: 50 x 110
Details
- Additional structures: Storage Shed
- Foundation area: 1048
- Parcel number: 742731022251
- Zoning description: Residential-Single Family
Construction
Type & style
- Home type: SingleFamily
- Property subtype: Single Family Residence
Materials
- Steel Siding
- Roof: Age 8 Years or Less
Condition
- Age of Property: 67
- New construction: No
- Year built: 1958
Utilities & green energy
- Gas: Natural Gas
- Sewer: City Sewer/Connected
- Water: City Water/Connected
Community & neighborhood
Location
- Region: Rochester
- Subdivision: Sunset Terrace
HOA & financial
HOA
- Has HOA: No
Price history
| Date | Event | Price |
|---|---|---|
| 8/26/2025 | Sold | $269,900$129/sqft |
Source: | ||
| 7/29/2025 | Pending sale | $269,900$129/sqft |
Source: | ||
| 7/19/2025 | Listed for sale | $269,900$129/sqft |
Source: | ||
Public tax history
| Year | Property taxes | Tax assessment |
|---|---|---|
| 2024 | $2,760 | $219,300 +1.2% |
| 2023 | -- | $216,800 +2.7% |
| 2022 | $2,436 +7.3% | $211,000 +21.1% |
Find assessor info on the county website
Neighborhood: 55901
Nearby schools
GreatSchools rating
- 5/10Sunset Terrace Elementary SchoolGrades: PK-5Distance: 0.1 mi
- 5/10John Marshall Senior High SchoolGrades: 8-12Distance: 0.6 mi
- 5/10John Adams Middle SchoolGrades: 6-8Distance: 1.1 mi
Schools provided by the listing agent
- Elementary: Sunset Terrace
- Middle: John Adams
- High: John Marshall
Source: NorthstarMLS as distributed by MLS GRID. This data may not be complete. We recommend contacting the local school district to confirm school assignments for this home.
Get a cash offer in 3 minutes
Find out how much your home could sell for in as little as 3 minutes with a no-obligation cash offer.
Estimated market value
$268,900
Get a cash offer in 3 minutes
Find out how much your home could sell for in as little as 3 minutes with a no-obligation cash offer.
Estimated market value
$268,900

