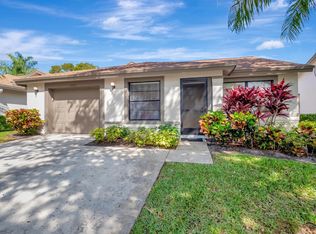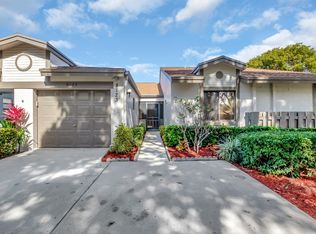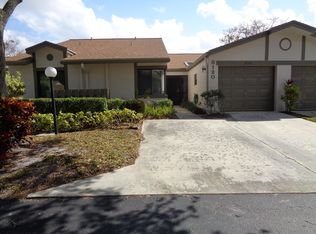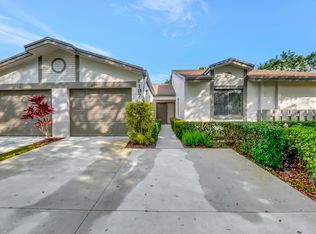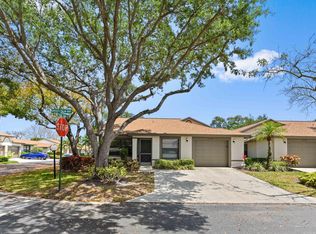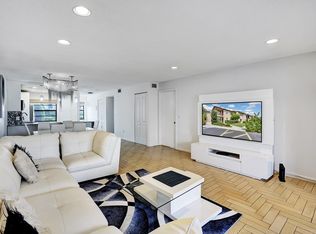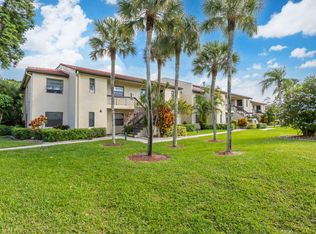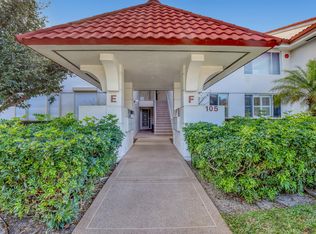PURCHASE THIS BEAUTIFUL CHATEAU MODEL AT A GREAT PRICE. WITH A NEW AC UNIT INSTALLED 2024, NEWER KITCHEN AND FLOORS. LOVELY GARDEN VIEW PLUS AN AIR CONDITIONED FLORIDA ROOM. SPLIT FLOOR PLAN PERFECT FOR COMPANY. OPEN DINING AND LIVING ROOM, VAULTED CEILINGS AND A FRONT ENTRANCE COURTYARD. LOCATED IN THE ACTIVE COMMUNITY OF SUMMERWINDS. NEWER ROOF ONLY 2 YEARS AND THE EXTERIOR WAS JUST PAINTED 1O/2024. POOL, GYM, CLUBHOUSE WITH ACTIVITIES, SHUFFLEBOARD AND SPA. TENNIS,HANDBALL AND PICKLEBALL ALL LIT FOR NIGHT PLAY. GATED AND GLORIOUS.. MAKE THIS BEAUTY YOUR NEW HOME.
For sale
$294,900
18559 Breezy Palm Way, Boca Raton, FL 33496
2beds
1,410sqft
Est.:
Condominium
Built in 1993
-- sqft lot
$283,800 Zestimate®
$209/sqft
$606/mo HOA
What's special
Front entrance courtyardLovely garden viewVaulted ceilingsAir conditioned florida roomNewer kitchen
- 43 days |
- 435 |
- 9 |
Likely to sell faster than
Zillow last checked: 8 hours ago
Listing updated: January 16, 2026 at 02:40pm
Listed by:
Lisa Marie Jasky 561-702-3798,
Signature Best Florida Realty
Source: BeachesMLS,MLS#: RX-11154995 Originating MLS: Beaches MLS
Originating MLS: Beaches MLS
Tour with a local agent
Facts & features
Interior
Bedrooms & bathrooms
- Bedrooms: 2
- Bathrooms: 2
- Full bathrooms: 2
Primary bedroom
- Level: M
- Area: 180 Square Feet
- Dimensions: 15 x 12
Bedroom 2
- Level: M
- Area: 121 Square Feet
- Dimensions: 11 x 11
Dining room
- Level: M
- Area: 150 Square Feet
- Dimensions: 15 x 10
Florida room
- Level: M
- Area: 126 Square Feet
- Dimensions: 14 x 9
Kitchen
- Level: M
- Area: 110 Square Feet
- Dimensions: 11 x 10
Living room
- Level: M
- Area: 195 Square Feet
- Dimensions: 15 x 13
Utility room
- Level: M
- Area: 24 Square Feet
- Dimensions: 4 x 6
Heating
- Central, Electric
Cooling
- Central Air, Electric
Appliances
- Included: Dishwasher, Disposal, Dryer, Electric Range, Refrigerator, Washer
- Laundry: Inside, Laundry Closet
Features
- Ctdrl/Vault Ceilings, Entrance Foyer, Pantry, Split Bedroom
- Flooring: Wood
Interior area
- Total structure area: 1,410
- Total interior livable area: 1,410 sqft
Video & virtual tour
Property
Parking
- Total spaces: 3
- Parking features: 2+ Spaces, Garage - Attached, Commercial Vehicles Prohibited
- Attached garage spaces: 1
- Uncovered spaces: 2
Features
- Stories: 1
- Exterior features: Auto Sprinkler
- Pool features: Community
- Has view: Yes
- View description: Garden
- Waterfront features: None
Lot
- Features: Sidewalks, Wooded
Details
- Parcel number: 00424705202730020
- Zoning: RS
Construction
Type & style
- Home type: Condo
- Architectural style: Villa
- Property subtype: Condominium
Materials
- CBS
- Roof: Comp Shingle
Condition
- Resale
- New construction: No
- Year built: 1993
Utilities & green energy
- Sewer: Public Sewer
- Water: Public
- Utilities for property: Electricity Connected
Community & HOA
Community
- Features: Clubhouse, Community Room, Fitness Center, Game Room, Internet Included, Library, Manager on Site, Pickleball, Gated
- Security: Security Gate, Security Patrol
- Senior community: Yes
- Subdivision: Whisper Walk /summerwinds
HOA
- Has HOA: Yes
- Services included: Cable TV, Common Areas, Insurance-Bldg, Maintenance Grounds, Maintenance Structure, Manager, Reserve Funds, Water
- HOA fee: $606 monthly
- Application fee: $150
Location
- Region: Boca Raton
Financial & listing details
- Price per square foot: $209/sqft
- Tax assessed value: $280,583
- Annual tax amount: $5,017
- Date on market: 1/16/2026
- Listing terms: Cash,Conventional
- Electric utility on property: Yes
Estimated market value
$283,800
$270,000 - $298,000
$3,120/mo
Price history
Price history
| Date | Event | Price |
|---|---|---|
| 1/16/2026 | Listed for sale | $294,900+10.2%$209/sqft |
Source: | ||
| 8/15/2025 | Sold | $267,500-0.9%$190/sqft |
Source: | ||
| 6/26/2025 | Price change | $269,900-6.6%$191/sqft |
Source: | ||
| 3/25/2025 | Price change | $289,000-3.6%$205/sqft |
Source: | ||
| 2/24/2025 | Price change | $299,900-4.8%$213/sqft |
Source: | ||
| 2/18/2025 | Price change | $315,000-3.1%$223/sqft |
Source: | ||
| 11/18/2024 | Listed for sale | $325,000+100.7%$230/sqft |
Source: | ||
| 12/14/2018 | Sold | $161,900-32.5%$115/sqft |
Source: | ||
| 11/23/2011 | Listing removed | $2,000$1/sqft |
Source: Lang Realty #R3217197 Report a problem | ||
| 8/12/2011 | Listed for rent | $2,000$1/sqft |
Source: Lang Realty #R3217197 Report a problem | ||
| 9/28/2005 | Sold | $240,000$170/sqft |
Source: Public Record Report a problem | ||
Public tax history
Public tax history
| Year | Property taxes | Tax assessment |
|---|---|---|
| 2024 | $1,718 +3.6% | $123,767 +3% |
| 2023 | $1,659 +1.9% | $120,162 +3% |
| 2022 | $1,628 +2.3% | $116,662 +3% |
| 2021 | $1,591 +1.2% | $113,264 +1.4% |
| 2020 | $1,572 +1.6% | $111,700 +2.3% |
| 2019 | $1,546 | $109,189 -20.2% |
| 2018 | $1,546 -42.1% | $136,764 |
| 2017 | $2,670 +3.5% | $136,764 +18.4% |
| 2016 | $2,579 +7.1% | $115,482 +10% |
| 2015 | $2,408 +8.5% | $104,984 +10% |
| 2014 | $2,219 +15.7% | $95,440 +10% |
| 2013 | $1,918 +2.9% | $86,764 +6.1% |
| 2012 | $1,864 +75.3% | $81,764 -10.2% |
| 2011 | $1,063 -10.4% | $91,064 -4.9% |
| 2010 | $1,187 +1.2% | $95,764 -2% |
| 2009 | $1,173 -11% | $97,764 -13.5% |
| 2008 | $1,317 -41.7% | $113,064 -28.1% |
| 2007 | $2,258 -24.1% | $157,314 -14.9% |
| 2006 | $2,975 | $184,764 +86.6% |
| 2005 | -- | $98,995 +3% |
| 2004 | $738 +276.4% | $96,112 +1.9% |
| 2003 | $196 -86.9% | $94,320 +2.4% |
| 2002 | $1,493 +0.9% | $92,109 +1.6% |
| 2001 | $1,480 +5.1% | $90,658 +3% |
| 2000 | $1,407 +18.8% | $88,017 -10.2% |
| 1999 | $1,184 | $98,000 |
Find assessor info on the county website
BuyAbility℠ payment
Est. payment
$2,388/mo
Principal & interest
$1354
HOA Fees
$606
Property taxes
$428
Climate risks
Neighborhood: 33496
Nearby schools
GreatSchools rating
- 7/10Whispering Pines Elementary SchoolGrades: PK-5Distance: 0.8 mi
- 9/10Omni Middle SchoolGrades: 6-8Distance: 1.8 mi
- 5/10Olympic Heights Community High SchoolGrades: PK,9-12Distance: 2 mi
