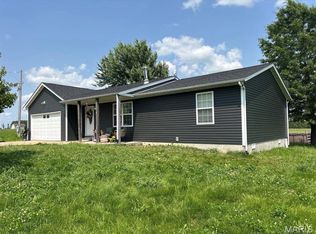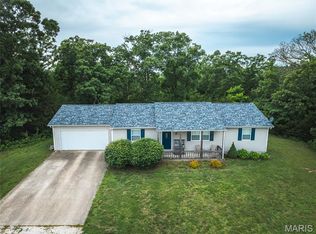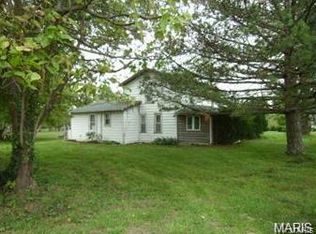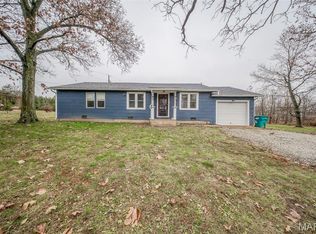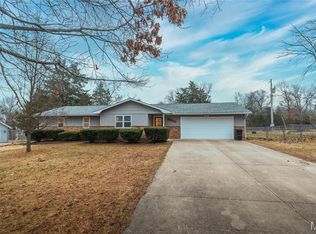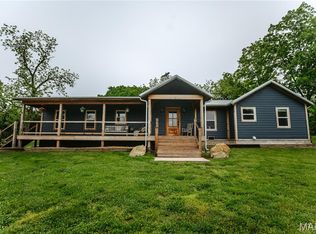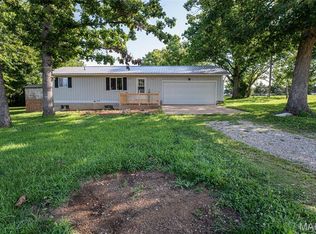Experience tranquility in this charming 3-bedroom, 2-bathroom home nestled on 1.7 acres of pristine flat land. Located in a serene and peaceful area, this home has undergone a complete transformation with a stunning remodel. Step inside to discover contemporary vinyl plank flooring that flows seamlessly throughout the space, creating a warm and inviting ambiance. Brand new appliances and an upgraded HVAC system ensure modern comfort and convenience. Relish in the beauty of nature from your own backyard oasis, featuring a spacious deck offering picturesque views of the surrounding countryside. Whether you're hosting gatherings or simply unwinding after a long day, this outdoor space provides the perfect setting for relaxation and entertainment. Don't miss the opportunity to make this meticulously renovated home your own retreat from the hustle and bustle of everyday life. Schedule your showing today.
Pending
Listing Provided by:
Lance E Lewis 573-201-4907,
EXP Realty LLC
$269,000
18558 Maries Rd #542, Rolla, MO 65401
3beds
1,962sqft
Est.:
Single Family Residence
Built in 2003
1.92 Acres Lot
$-- Zestimate®
$137/sqft
$-- HOA
What's special
Picturesque viewsBackyard oasisBrand new appliancesOutdoor spacePristine flat landSpacious deck
- 61 days |
- 3 |
- 0 |
Zillow last checked: 8 hours ago
Listing updated: November 24, 2025 at 08:21am
Listing Provided by:
Lance E Lewis 573-201-4907,
EXP Realty LLC
Source: MARIS,MLS#: 24021256 Originating MLS: South Central Board of REALTORS
Originating MLS: South Central Board of REALTORS
Facts & features
Interior
Bedrooms & bathrooms
- Bedrooms: 3
- Bathrooms: 2
- Full bathrooms: 2
- Main level bathrooms: 2
- Main level bedrooms: 3
Primary bedroom
- Features: Floor Covering: Luxury Vinyl Tile
- Level: Main
Bedroom
- Features: Floor Covering: Luxury Vinyl Plank
- Level: Main
Bedroom
- Features: Floor Covering: Luxury Vinyl Plank
- Level: Main
Primary bathroom
- Features: Floor Covering: Luxury Vinyl Plank
- Level: Main
Dining room
- Features: Floor Covering: Luxury Vinyl Plank
- Level: Main
Kitchen
- Features: Floor Covering: Luxury Vinyl Plank
- Level: Main
Living room
- Features: Floor Covering: Luxury Vinyl Plank
- Level: Main
Heating
- Forced Air, Electric
Cooling
- Ceiling Fan(s), Central Air, Electric
Appliances
- Included: Electric Water Heater, Dishwasher, Disposal, Microwave, Electric Range, Electric Oven, Refrigerator, Stainless Steel Appliance(s)
- Laundry: Main Level
Features
- Open Floorplan, Walk-In Closet(s), Eat-in Kitchen, Shower
- Basement: Crawl Space
- Has fireplace: No
Interior area
- Total structure area: 1,962
- Total interior livable area: 1,962 sqft
- Finished area above ground: 1,962
Property
Parking
- Total spaces: 2
- Parking features: Attached, Garage, Garage Door Opener
- Attached garage spaces: 2
Features
- Levels: One
- Patio & porch: Deck
Lot
- Size: 1.92 Acres
- Dimensions: 1.92
- Features: Adjoins Open Ground, Level
Details
- Parcel number: 127.035000000011.01
- Special conditions: Standard
Construction
Type & style
- Home type: SingleFamily
- Architectural style: Traditional,Ranch
- Property subtype: Single Family Residence
Materials
- Vinyl Siding
Condition
- Year built: 2003
Utilities & green energy
- Sewer: Septic Tank
- Water: Public
Community & HOA
Community
- Security: Smoke Detector(s)
- Subdivision: Red Oak Subdivision
Location
- Region: Rolla
Financial & listing details
- Price per square foot: $137/sqft
- Tax assessed value: $101,800
- Annual tax amount: $1,010
- Date on market: 4/12/2024
- Cumulative days on market: 62 days
- Listing terms: Cash,Conventional,FHA,Other,USDA Loan,VA Loan
- Ownership: Private
- Road surface type: Concrete, Gravel
Estimated market value
Not available
Estimated sales range
Not available
$1,837/mo
Price history
Price history
| Date | Event | Price |
|---|---|---|
| 4/21/2024 | Pending sale | $269,000$137/sqft |
Source: | ||
| 4/12/2024 | Listed for sale | $269,000$137/sqft |
Source: | ||
Public tax history
Public tax history
| Year | Property taxes | Tax assessment |
|---|---|---|
| 2024 | $1,002 -0.8% | $19,340 |
| 2023 | $1,010 +19.1% | $19,340 |
| 2022 | $848 | $19,340 |
Find assessor info on the county website
BuyAbility℠ payment
Est. payment
$1,516/mo
Principal & interest
$1296
Property taxes
$126
Home insurance
$94
Climate risks
Neighborhood: 65401
Nearby schools
GreatSchools rating
- 10/10Harry S. Truman Elementary SchoolGrades: PK-3Distance: 7 mi
- 5/10Rolla Jr. High SchoolGrades: 7-8Distance: 8.1 mi
- 5/10Rolla Sr. High SchoolGrades: 9-12Distance: 7.5 mi
Schools provided by the listing agent
- Elementary: Harry S. Truman Elem.
- Middle: Rolla Jr. High
- High: Rolla Sr. High
Source: MARIS. This data may not be complete. We recommend contacting the local school district to confirm school assignments for this home.
- Loading
