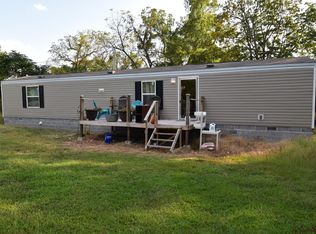The luxury of being secluded with a private setting on 94 acres and still have the convenience of a home that is extremely easy to access, they just don't come any better than this! Less than half a mile off of St hwy 39 on a chip and sealed Farm Road 1240 you also have a quaint 900 sqft 2bd 1ba, 2nd home that has completely been updated with French doors that exit each bedroom onto a 12'x28' rear deck. (2016) 17'x17' carport, extra attic insulation and new roof (2020). Furnace and water heater are in the full height basement which gives you extra storage for off-season things. 8'x16' storage shed has many uses. 2nd home is separately surveyed and deeded should you decide to sell it in the future. After this, it's just a short drive back on a level winding driveway through the trees to a beautiful 4000 sqft+ 4bd 3ba home which sets overlooking the vast countryside of Mark Twain NationalForest. The amount of room is amazing to this home. Love the calming country colors and the open spacious floor plan. The very dry walkout partially finished basement could be an in-house work studio or addtil living sqft. your choice, but currently has a large bedroom, a storage room, and a huge full bath in addition to a massive open area. Also included is a insulated 30'x40' detached garage/shop that is 2x6 quality built! Twin doors with openers. Other features are built-in shelves, workbenches, 16' of custom upper cabinets, 100A service and a 30A outside RV hookup for your camper/motorhome. A 500+ gallon rain catchment system for your plants and raised bed vegetables. Other amenities include 24kw whole house generator w/automatic transfer switch. Thousands spent in dirt work to improve access to other parts of the property. 8'x30' (powered!) greenhouse, 25'x35' polebarn. New 1000 gal propane tank to power generator, new propane cook stove so you can cook no matter what the weather. Beautiful pellet stove and aux ventless propane heater in basement to keep this otherwise all-electric home off of emergency heat during those really cold spells. Propane grills on rear deck have been professionally tied into the big tank to make those pesky 30 lb bottles a thing of the past. Kitchen has been completely remodeled with 6 huge "pots and pans" drawers, mixer cabinet and the large center island has a new farm sink with extended back for breakfast stool seating. Quartz countertops. All new lighting and several ceiling fans. 31' screened in back porch off French doors makes for a gorgeous view from the sink. Master bath includes jetted tub and stand alone shower. All 3 upstairs bedrooms have large closets Huge decks front and rear (12'x62' in front, 12'x80' in rear w/31' screened in). Screened in area also has a ceiling fan for those few times when the breeze takes a break. First floor utilities off the master to make laundry a breeze. Have pets? 60'x110' fenced dog area let's them safely play to thier hearts content. It includes a large insulated doggie door for convenience. 100mb Fiber internet in house, shop, and rental. New roof in 2019. Kinetico Water softener w/reverse osmosis for drinking water with taps for sink, refrigerator, stove (pot filler) and aux downstairs for plants or future wet bar. Twin 50 gal water heaters means you'll always have hot water. 200 yards from the house there is a 12'x12' covered deck with a tremendous view of Mark Twain National Forest that is accessible via foot or vehicle. Other large paths around the house allow easy access to the property, including a wet weather 30' waterfall.
This property is off market, which means it's not currently listed for sale or rent on Zillow. This may be different from what's available on other websites or public sources.
