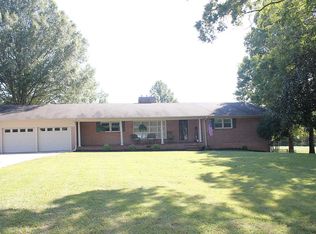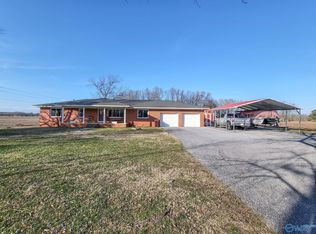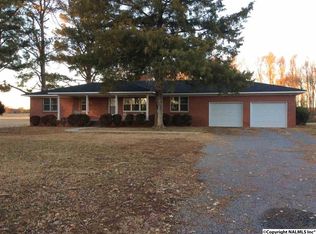Sold for $276,300
$276,300
18556 Lydia Corey Rd, Athens, AL 35614
3beds
1,488sqft
Single Family Residence
Built in 2021
8.3 Acres Lot
$326,300 Zestimate®
$186/sqft
$1,781 Estimated rent
Home value
$326,300
$303,000 - $356,000
$1,781/mo
Zestimate® history
Loading...
Owner options
Explore your selling options
What's special
Major Price Adjustment!!You spoke we listened!! Beautiful almost brand new three bed two bath home.Home has marble in bathrooms and granite in kitchen.All appliances are stainless and the kitchen boasts beautiful views.This home is on 8.3 acres with a pond and an extra utility easement just in case you would like to build on the back of the property in the future.Home is extremely well maintained, and has a safe room/storm shelter in the garage. The setting is beautiful and owner has already started the pad to build an extra garage.Ultra desired rural living just a few miles from the city. Buyer to verify school zones and additional info. Measurement is by a certified non-appraisal measurer.
Zillow last checked: 8 hours ago
Listing updated: January 06, 2024 at 12:08am
Listed by:
Brandy Barlock 256-603-0767,
RE/MAX Unlimited
Bought with:
Josh Rumble, 92763
BrickDriven Realty
Source: ValleyMLS,MLS#: 1837054
Facts & features
Interior
Bedrooms & bathrooms
- Bedrooms: 3
- Bathrooms: 2
- Full bathrooms: 2
Primary bedroom
- Features: Ceiling Fan(s), Crown Molding, Carpet
- Level: First
- Area: 238
- Dimensions: 14 x 17
Bedroom 2
- Features: Ceiling Fan(s), Carpet
- Level: First
- Area: 100
- Dimensions: 10 x 10
Bedroom 3
- Features: Ceiling Fan(s), Carpet, Smooth Ceiling
- Level: First
- Area: 140
- Dimensions: 14 x 10
Kitchen
- Features: Crown Molding, Eat-in Kitchen, Granite Counters, Kitchen Island, Recessed Lighting, Smooth Ceiling, LVP
- Level: First
- Area: 126
- Dimensions: 14 x 9
Living room
- Features: Ceiling Fan(s), Crown Molding, Fireplace, Recessed Lighting, Smooth Ceiling, Tray Ceiling(s), LVP
- Level: First
- Area: 240
- Dimensions: 16 x 15
Laundry room
- Features: Smooth Ceiling, Tile, Utility Sink
- Level: First
- Area: 96
- Dimensions: 8 x 12
Heating
- Central 1
Cooling
- Central 1
Features
- Has basement: No
- Has fireplace: Yes
- Fireplace features: Gas Log
Interior area
- Total interior livable area: 1,488 sqft
Property
Features
- Levels: One
- Stories: 1
Lot
- Size: 8.30 Acres
Construction
Type & style
- Home type: SingleFamily
- Architectural style: Ranch
- Property subtype: Single Family Residence
Materials
- Foundation: Slab
Condition
- New construction: No
- Year built: 2021
Utilities & green energy
- Sewer: Septic Tank
Community & neighborhood
Location
- Region: Athens
- Subdivision: Abernathy Estates
Other
Other facts
- Listing agreement: Agency
Price history
| Date | Event | Price |
|---|---|---|
| 1/5/2024 | Sold | $276,300-30.1%$186/sqft |
Source: | ||
| 10/10/2023 | Pending sale | $395,500$266/sqft |
Source: | ||
| 8/13/2023 | Price change | $395,500-7.1%$266/sqft |
Source: | ||
| 8/3/2023 | Price change | $425,900-6.4%$286/sqft |
Source: | ||
| 6/25/2023 | Listed for sale | $455,000$306/sqft |
Source: | ||
Public tax history
Tax history is unavailable.
Neighborhood: 35614
Nearby schools
GreatSchools rating
- 6/10Owens Elementary SchoolGrades: PK-5Distance: 9.5 mi
- 8/10West Limestone High SchoolGrades: 6-12Distance: 9.5 mi
Schools provided by the listing agent
- Elementary: Sugar Creek Elementary
- Middle: West Limestone
- High: West Limestone
Source: ValleyMLS. This data may not be complete. We recommend contacting the local school district to confirm school assignments for this home.
Get pre-qualified for a loan
At Zillow Home Loans, we can pre-qualify you in as little as 5 minutes with no impact to your credit score.An equal housing lender. NMLS #10287.


