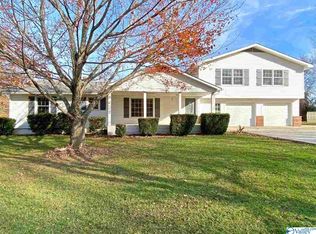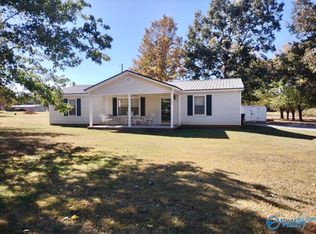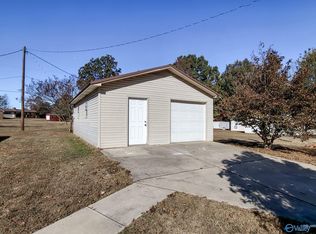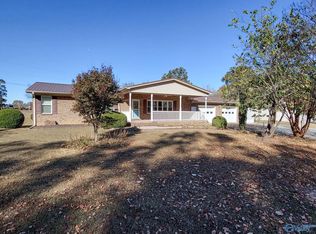Sold for $285,000 on 09/29/25
$285,000
18555 Bartlett Rd, Athens, AL 35613
3beds
1,486sqft
Single Family Residence
Built in 1983
0.8 Acres Lot
$287,100 Zestimate®
$192/sqft
$1,598 Estimated rent
Home value
$287,100
$261,000 - $313,000
$1,598/mo
Zestimate® history
Loading...
Owner options
Explore your selling options
What's special
Country living minutes to I-65, convenient to downtown Athens, short commute to Huntsville. Ranch style home is 3 bed, 2 bath with newer metal roof, Hybrid heat with LP gas, Recirculating hot water system, insulated garage doors with remote access. Fenced in yard with mature trees. Retreat to a separate fenced garden area with fruit bushes/vines and small water feature. Separate out-building has gas heat and window a/c with an extended roof in the back. Car Enthusiast: Oversized, insulated, sheet rocked and heated dream garage over 2600 sq.ft. has 4 oversized bays for tandem parking, front sliding doors, half bathroom, and huge workshop ready for your hobbies!
Zillow last checked: 8 hours ago
Listing updated: September 29, 2025 at 06:24pm
Listed by:
Tracy Rosser 256-603-2991,
Champion Real Estate,
Amber Runnels 256-457-8938,
Champion Real Estate
Bought with:
Kristina Bass, 79207
CRYE-LEIKE REALTORS - Madison
Source: ValleyMLS,MLS#: 21880679
Facts & features
Interior
Bedrooms & bathrooms
- Bedrooms: 3
- Bathrooms: 2
- Full bathrooms: 1
- 3/4 bathrooms: 1
Primary bedroom
- Features: Ceiling Fan(s), Carpet
- Level: First
- Area: 121
- Dimensions: 11 x 11
Bedroom 2
- Features: Ceiling Fan(s), Carpet
- Level: First
- Area: 110
- Dimensions: 11 x 10
Bedroom 3
- Features: Ceiling Fan(s), Carpet
- Level: First
- Area: 110
- Dimensions: 11 x 10
Kitchen
- Features: Bay WDW, Eat-in Kitchen, Laminate Floor
- Level: First
- Area: 230
- Dimensions: 23 x 10
Living room
- Features: Ceiling Fan(s), Wood Floor
- Level: First
- Area: 360
- Dimensions: 24 x 15
Heating
- Central 1, Electric, Propane
Cooling
- Central 1
Appliances
- Included: Dishwasher, Dryer, Range, Refrigerator, Tankless Water Heater, Washer
Features
- Windows: Storm Window(s)
- Basement: Crawl Space
- Has fireplace: No
- Fireplace features: None
Interior area
- Total interior livable area: 1,486 sqft
Property
Parking
- Total spaces: 1
- Parking features: Garage-Attached, Garage-Detached, Carport, Workshop in Garage, Garage Door Opener, Garage Faces Front, Garage-Five+ Car, Oversized
- Carport spaces: 1
Features
- Levels: One
- Stories: 1
- Patio & porch: Covered Porch, Front Porch
Lot
- Size: 0.80 Acres
- Dimensions: 143 x 245
- Residential vegetation: Wooded
Details
- Additional structures: Outbuilding
- Parcel number: 0707360000029003
Construction
Type & style
- Home type: SingleFamily
- Architectural style: Ranch
- Property subtype: Single Family Residence
Condition
- New construction: No
- Year built: 1983
Utilities & green energy
- Sewer: Septic Tank
- Water: Public
Community & neighborhood
Location
- Region: Athens
- Subdivision: Woodland
Price history
| Date | Event | Price |
|---|---|---|
| 9/29/2025 | Sold | $285,000-1%$192/sqft |
Source: | ||
| 8/16/2025 | Pending sale | $287,900$194/sqft |
Source: | ||
| 7/26/2025 | Price change | $287,900-0.7%$194/sqft |
Source: | ||
| 6/16/2025 | Price change | $289,900-3.3%$195/sqft |
Source: | ||
| 5/22/2025 | Listed for sale | $299,900$202/sqft |
Source: | ||
Public tax history
| Year | Property taxes | Tax assessment |
|---|---|---|
| 2024 | $684 +11.2% | $22,800 +11.2% |
| 2023 | $615 +19.7% | $20,500 +19.7% |
| 2022 | $514 +18.4% | $17,120 +18.4% |
Find assessor info on the county website
Neighborhood: 35613
Nearby schools
GreatSchools rating
- 5/10Piney Chapel Elementary SchoolGrades: PK-5Distance: 2.7 mi
- 5/10Elkmont High SchoolGrades: 6-12Distance: 8.1 mi
Schools provided by the listing agent
- Elementary: Piney Chapel (1-7)
- Middle: Elkmont (1-12)
- High: Elkmont
Source: ValleyMLS. This data may not be complete. We recommend contacting the local school district to confirm school assignments for this home.

Get pre-qualified for a loan
At Zillow Home Loans, we can pre-qualify you in as little as 5 minutes with no impact to your credit score.An equal housing lender. NMLS #10287.
Sell for more on Zillow
Get a free Zillow Showcase℠ listing and you could sell for .
$287,100
2% more+ $5,742
With Zillow Showcase(estimated)
$292,842


