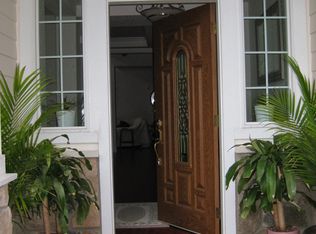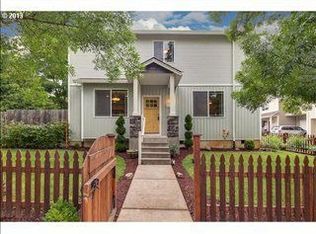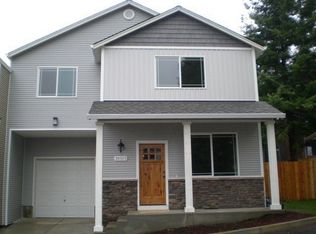Sold
$770,000
18550 SE Jacoby Rd, Sandy, OR 97055
3beds
2,620sqft
Residential, Single Family Residence
Built in 1974
0.83 Acres Lot
$797,000 Zestimate®
$294/sqft
$2,704 Estimated rent
Home value
$797,000
Estimated sales range
Not available
$2,704/mo
Zestimate® history
Loading...
Owner options
Explore your selling options
What's special
Price Reduced. Beautiful home with over $200k in improvements since 2019...2 new decks (one is covered & wraparound), new primary bath & bath remodels, new windows, fiber cement siding, paint, gorgeous LVP flooring, new carpet, gas fireplace inserts, mini-split, new kitchen black stainless appliances, new patio, landscaping improvements, and so much more! Over 2600 sf home, oversized 2 car garage PLUS 1200 SF SHOP (both with 220 pwr), large paved circular driveway with 2 entrances, RV parking, all on .83 ACRE LOT beautifully landscaped and sheltered from road and neighbors with mature trees; just minutes to parks, Tickle Creek trail, and town . Multi-generational living would be perfect here with Primary Suite on Main level, plus 2 additional bedrooms, full bath & huge family/game room on lower level with exterior entrance and covered patio. Gas range & refrigerator included, SandyNet (fiber optic internet), city water and registered well for landscape use. Shown by appointment only please.
Zillow last checked: 8 hours ago
Listing updated: June 07, 2024 at 11:43am
Listed by:
Bonnie Drake 503-668-8050,
Berkshire Hathaway HomeServices NW Real Estate,
Lindsey Cook 503-830-4187,
Berkshire Hathaway HomeServices NW Real Estate
Bought with:
Anzlie Ravert
Opt
Source: RMLS (OR),MLS#: 24207380
Facts & features
Interior
Bedrooms & bathrooms
- Bedrooms: 3
- Bathrooms: 3
- Full bathrooms: 2
- Partial bathrooms: 1
- Main level bathrooms: 2
Primary bedroom
- Features: Bathroom, Ceiling Fan, Deck, Double Closet, Double Sinks, Ensuite, Shower, Wallto Wall Carpet
- Level: Main
- Area: 255
- Dimensions: 17 x 15
Bedroom 2
- Features: Closet Organizer, Closet, Wallto Wall Carpet
- Level: Lower
- Area: 170
- Dimensions: 17 x 10
Bedroom 3
- Features: Closet Organizer, Closet, Wallto Wall Carpet
- Level: Lower
- Area: 100
- Dimensions: 10 x 10
Dining room
- Features: Vinyl Floor
- Level: Main
- Area: 108
- Dimensions: 12 x 9
Family room
- Features: Exterior Entry, Fireplace Insert, Wallto Wall Carpet
- Level: Lower
- Area: 252
- Dimensions: 18 x 14
Kitchen
- Features: Deck, Dishwasher, Disposal, Eating Area, Exterior Entry, Microwave, Pantry, E N E R G Y S T A R Qualified Appliances, Free Standing Range, Free Standing Refrigerator, Plumbed For Ice Maker, Vinyl Floor
- Level: Main
- Area: 190
- Width: 10
Living room
- Features: Fireplace Insert, Vaulted Ceiling, Vinyl Floor
- Level: Main
- Area: 266
- Dimensions: 19 x 14
Heating
- Ductless, Hot Water, Other
Cooling
- Has cooling: Yes
Appliances
- Included: Dishwasher, Disposal, ENERGY STAR Qualified Appliances, Free-Standing Gas Range, Free-Standing Refrigerator, Microwave, Plumbed For Ice Maker, Stainless Steel Appliance(s), Free-Standing Range, Gas Water Heater
- Laundry: Laundry Room
Features
- Ceiling Fan(s), High Speed Internet, Vaulted Ceiling(s), Sink, Closet Organizer, Closet, Eat-in Kitchen, Pantry, Bathroom, Double Closet, Double Vanity, Shower
- Flooring: Vinyl, Wall to Wall Carpet
- Doors: Storm Door(s)
- Windows: Double Pane Windows, Vinyl Frames
- Basement: Daylight,Finished,Full
- Number of fireplaces: 2
- Fireplace features: Gas, Insert
Interior area
- Total structure area: 2,620
- Total interior livable area: 2,620 sqft
Property
Parking
- Total spaces: 2
- Parking features: Driveway, RV Access/Parking, RV Boat Storage, Garage Door Opener, Detached, Extra Deep Garage, Oversized
- Garage spaces: 2
- Has uncovered spaces: Yes
Accessibility
- Accessibility features: Accessible Full Bath, Garage On Main, Ground Level, Main Floor Bedroom Bath, Minimal Steps, Parking, Pathway, Walkin Shower, Accessibility
Features
- Stories: 2
- Patio & porch: Covered Deck, Covered Patio, Deck, Patio, Porch
- Exterior features: Fire Pit, Gas Hookup, Yard, Exterior Entry
- Has view: Yes
- View description: Trees/Woods
Lot
- Size: 0.83 Acres
- Dimensions: 179 x 212.56
- Features: Corner Lot, Level, Private, Terraced, Trees, SqFt 20000 to Acres1
Details
- Additional structures: GasHookup, RVParking, RVBoatStorage, ToolShed
- Parcel number: 00676904
- Zoning: SFR
Construction
Type & style
- Home type: SingleFamily
- Architectural style: Custom Style,Daylight Ranch
- Property subtype: Residential, Single Family Residence
Materials
- Cement Siding
- Foundation: Concrete Perimeter
- Roof: Composition
Condition
- Resale
- New construction: No
- Year built: 1974
Utilities & green energy
- Gas: Gas Hookup, Gas
- Sewer: Public Sewer
- Water: Public, Well
Community & neighborhood
Security
- Security features: Security Lights
Location
- Region: Sandy
Other
Other facts
- Listing terms: Cash,Conventional,FHA,VA Loan
- Road surface type: Paved
Price history
| Date | Event | Price |
|---|---|---|
| 6/7/2024 | Sold | $770,000+1%$294/sqft |
Source: | ||
| 5/2/2024 | Pending sale | $762,000$291/sqft |
Source: | ||
| 4/26/2024 | Price change | $762,000-2.9%$291/sqft |
Source: | ||
| 4/4/2024 | Listed for sale | $785,000$300/sqft |
Source: | ||
| 3/31/2024 | Pending sale | $785,000$300/sqft |
Source: | ||
Public tax history
| Year | Property taxes | Tax assessment |
|---|---|---|
| 2025 | $8,682 +4.4% | $506,063 +3% |
| 2024 | $8,316 +20.6% | $491,324 +12.7% |
| 2023 | $6,895 +2.8% | $435,906 +3% |
Find assessor info on the county website
Neighborhood: 97055
Nearby schools
GreatSchools rating
- 7/10Sandy Grade SchoolGrades: K-5Distance: 0.7 mi
- 5/10Cedar Ridge Middle SchoolGrades: 6-8Distance: 0.9 mi
- 5/10Sandy High SchoolGrades: 9-12Distance: 1.5 mi
Schools provided by the listing agent
- Elementary: Sandy
- Middle: Cedar Ridge
- High: Sandy
Source: RMLS (OR). This data may not be complete. We recommend contacting the local school district to confirm school assignments for this home.
Get a cash offer in 3 minutes
Find out how much your home could sell for in as little as 3 minutes with a no-obligation cash offer.
Estimated market value$797,000
Get a cash offer in 3 minutes
Find out how much your home could sell for in as little as 3 minutes with a no-obligation cash offer.
Estimated market value
$797,000


