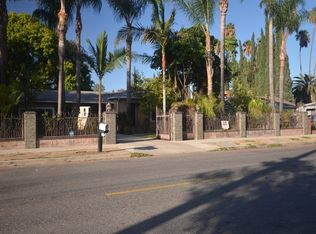Beautiful 2-Bedroom Home + Office in Gated Tarzana Gardens Community
Welcome to this beautifully designed 2-bedroom + office home where comfort meets style! Featuring an open floor plan, stunning hardwood floors, and plenty of designer touches, this residence offers the best of modern California living.
The inviting living room includes a cozy fireplace and custom built-ins, opening through sliding doors to a private balcony/deck perfect for enjoying indoor-outdoor living and fresh air.
The spacious primary suite is a peaceful retreat with a large closet and a private spa-style bathroom, offering comfort and privacy. The guest bedroom is generously sized with ample closet space.
A gourmet open kitchen features stainless steel appliances and connects seamlessly to the dining area overlooking the family room ideal for everyday living or entertaining guests.
Downstairs, a large area includes laundry (washer/dryer) and a home office, perfect for remote work, hobbies, or additional living space.
Additional Features:
Direct-access 2-car garage
New HVAC system
New double-pane windows
Recessed lighting
Luxury vinyl plank flooring
240V outlet ready for EV charging
This beautiful home is located in the FHA-approved gated community of Tarzana Gardens, offering a sparkling pool & spa, tennis courts, and lush landscaping a peaceful and secure environment in a prime location.
Welcome home to Tarzana Gardens where comfort, elegance, and convenience meet!
Townhouse for rent
$3,299/mo
18550 Hatteras St UNIT 118, Tarzana, CA 91356
2beds
1,319sqft
Price may not include required fees and charges.
Townhouse
Available now
Cats, small dogs OK
Central air
In unit laundry
2 Attached garage spaces parking
Central, fireplace
What's special
Sparkling pool and spaCozy fireplaceTennis courtsGourmet open kitchenGuest bedroomHome officeDesigner touches
- 22 days |
- -- |
- -- |
Travel times
Looking to buy when your lease ends?
With a 6% savings match, a first-time homebuyer savings account is designed to help you reach your down payment goals faster.
Offer exclusive to Foyer+; Terms apply. Details on landing page.
Facts & features
Interior
Bedrooms & bathrooms
- Bedrooms: 2
- Bathrooms: 3
- Full bathrooms: 2
- 1/2 bathrooms: 1
Heating
- Central, Fireplace
Cooling
- Central Air
Appliances
- Included: Dryer, Washer
- Laundry: In Unit
Features
- All Bedrooms Up, Breakfast Bar, High Ceilings
- Flooring: Tile, Wood
- Has fireplace: Yes
Interior area
- Total interior livable area: 1,319 sqft
Property
Parking
- Total spaces: 2
- Parking features: Attached, Garage, Covered
- Has attached garage: Yes
- Details: Contact manager
Features
- Stories: 2
- Exterior features: 24 Hour Security, All Bedrooms Up, Association, Bedroom, Breakfast Bar, Community, Dining Room, Electric Vehicle Charging Station, Flooring: Wood, Garage, Garbage included in rent, Heating system: Central, High Ceilings, Pool, Pool included in rent, Tennis Court(s), Urban, View Type: Trees/Woods, Water included in rent
- Has spa: Yes
- Spa features: Hottub Spa
Details
- Parcel number: 2156028150
Construction
Type & style
- Home type: Townhouse
- Property subtype: Townhouse
Condition
- Year built: 1975
Utilities & green energy
- Utilities for property: Garbage, Water
Building
Management
- Pets allowed: Yes
Community & HOA
Community
- Features: Tennis Court(s)
HOA
- Amenities included: Tennis Court(s)
Location
- Region: Tarzana
Financial & listing details
- Lease term: 12 Months
Price history
| Date | Event | Price |
|---|---|---|
| 10/13/2025 | Price change | $3,299-5.7%$3/sqft |
Source: CRMLS #AR25232754 | ||
| 10/6/2025 | Listed for rent | $3,500+25%$3/sqft |
Source: CRMLS #AR25232754 | ||
| 7/1/2025 | Sold | $597,000-4.5%$453/sqft |
Source: | ||
| 5/28/2025 | Pending sale | $624,900$474/sqft |
Source: | ||
| 5/25/2025 | Contingent | $624,900$474/sqft |
Source: | ||
Neighborhood: Tarzana
There are 2 available units in this apartment building

