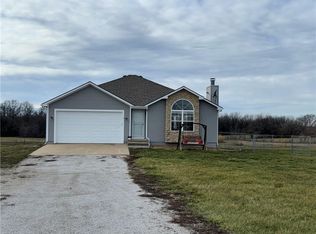Sold
Price Unknown
1855 White Rd, Bates City, MO 64011
3beds
2,041sqft
Single Family Residence
Built in 1996
14 Acres Lot
$618,900 Zestimate®
$--/sqft
$1,912 Estimated rent
Home value
$618,900
Estimated sales range
Not available
$1,912/mo
Zestimate® history
Loading...
Owner options
Explore your selling options
What's special
Are you ready for country living and lower taxes? Come visit this updated 1.5 Story home on 14 beautiful acres! Home has been updated with new interior paint and exterior paint. New light fixtures and granite counter tops. New windows were just put in through out the house. This could easily be a four bedroom home. Outside has a new roof, gutters and new garage doors on house and outbuilding. New deck off the kitchen. 40x60 Barn/ outbuilding that is great for horses or storage! Home has wooded areas and a pond and a hidden field. A small stream runs at the back of the property! The property is marked by the fence line. Plenty of woods for hunting and if you have horses bring them! This is the perfect spot!
Zillow last checked: 8 hours ago
Listing updated: December 17, 2024 at 05:38pm
Listing Provided by:
Shari Faulkner 816-365-6476,
RE/MAX Premier Properties
Bought with:
Shari Faulkner, 1999111940
RE/MAX Premier Properties
Source: Heartland MLS as distributed by MLS GRID,MLS#: 2514806
Facts & features
Interior
Bedrooms & bathrooms
- Bedrooms: 3
- Bathrooms: 3
- Full bathrooms: 2
- 1/2 bathrooms: 1
Primary bedroom
- Features: All Carpet, Ceiling Fan(s)
- Level: Main
Bedroom 2
- Features: All Carpet, Ceiling Fan(s)
- Level: Second
Bedroom 3
- Features: All Carpet, Ceiling Fan(s)
- Level: Second
Primary bathroom
- Features: Double Vanity, Shower Only, Walk-In Closet(s)
- Level: Main
Dining room
- Features: Wood Floor
- Level: Main
Great room
- Features: Ceiling Fan(s)
- Level: Main
Kitchen
- Features: Granite Counters, Kitchen Island, Wood Floor
- Level: Main
Other
- Features: All Carpet
- Level: Second
Heating
- Electric
Cooling
- Electric
Appliances
- Included: Dishwasher, Disposal, Microwave, Refrigerator, Built-In Electric Oven, Stainless Steel Appliance(s)
Features
- Ceiling Fan(s), Painted Cabinets, Pantry, Vaulted Ceiling(s), Walk-In Closet(s)
- Flooring: Carpet, Ceramic Tile, Wood
- Windows: Thermal Windows
- Basement: Concrete,Full,Unfinished
- Number of fireplaces: 1
- Fireplace features: Great Room, Wood Burning
Interior area
- Total structure area: 2,041
- Total interior livable area: 2,041 sqft
- Finished area above ground: 2,041
- Finished area below ground: 0
Property
Parking
- Total spaces: 2
- Parking features: Attached, Carport, Garage Door Opener, Garage Faces Front
- Garage spaces: 2
- Has carport: Yes
Features
- Patio & porch: Deck
- Has private pool: Yes
- Pool features: Above Ground
- Spa features: Bath
- Fencing: Metal,Partial
- Waterfront features: Pond, Stream(s)
Lot
- Size: 14 Acres
- Features: Acreage
Details
- Additional structures: Barn(s), Stable(s)
- Parcel number: 241.0110000005.030
- Horses can be raised: Yes
- Horse amenities: Boarding Facilities
Construction
Type & style
- Home type: SingleFamily
- Architectural style: Traditional
- Property subtype: Single Family Residence
Materials
- Brick Trim, Wood Siding
- Roof: Composition
Condition
- Year built: 1996
Utilities & green energy
- Sewer: Septic Tank
- Water: PWS Dist
Community & neighborhood
Security
- Security features: Smoke Detector(s)
Location
- Region: Bates City
- Subdivision: Other
HOA & financial
HOA
- Has HOA: No
Other
Other facts
- Listing terms: Cash,Conventional,FHA,VA Loan
- Ownership: Private
- Road surface type: Gravel
Price history
| Date | Event | Price |
|---|---|---|
| 12/17/2024 | Sold | -- |
Source: | ||
| 10/31/2024 | Pending sale | $600,000$294/sqft |
Source: | ||
| 10/11/2024 | Listed for sale | $600,000+53.8%$294/sqft |
Source: | ||
| 11/9/2018 | Sold | -- |
Source: | ||
| 9/30/2018 | Pending sale | $390,000$191/sqft |
Source: ReeceNichols Lees Summit #2118682 Report a problem | ||
Public tax history
| Year | Property taxes | Tax assessment |
|---|---|---|
| 2025 | $2,953 +12.3% | $42,666 +13.6% |
| 2024 | $2,629 -0.4% | $37,552 |
| 2023 | $2,639 | $37,552 |
Find assessor info on the county website
Neighborhood: 64011
Nearby schools
GreatSchools rating
- 3/10Odessa Upper Elementary SchoolGrades: 3-5Distance: 5.6 mi
- 4/10Odessa Middle SchoolGrades: 6-8Distance: 6.3 mi
- 5/10Odessa High SchoolGrades: 9-12Distance: 6.4 mi
Get a cash offer in 3 minutes
Find out how much your home could sell for in as little as 3 minutes with a no-obligation cash offer.
Estimated market value$618,900
Get a cash offer in 3 minutes
Find out how much your home could sell for in as little as 3 minutes with a no-obligation cash offer.
Estimated market value
$618,900
