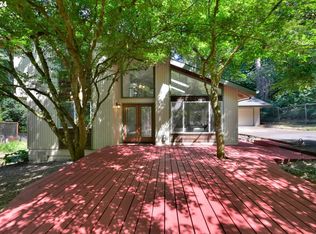Rare and Unique Hendricks Park & University Area Charmer! Natural setting & landscaping. Maple wood floors adorn vaulted living room opening to kitchen with sylstone cooking island eat bar,dbl ovens & dining area w/ builtin hutch.Family rm w/ french door to back decking.Small step upper with 2 vaulted bedrooms, small steps up to Vaulted Master Suite w/ dual sinks. 2 car garage. Perfect setting close to natural landscaping. New Roof!!
This property is off market, which means it's not currently listed for sale or rent on Zillow. This may be different from what's available on other websites or public sources.

