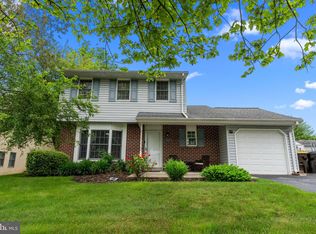Please come visit this welcoming Colonial in Salem Point. A brick front, vinyl siding, shutters, a front concrete patio (15 x 11), porch roof and a Leaded Glass front door greet you as you drive up. A Ring Doorbell and newer Storm Door finish the look. Inside you'll find 4 BRs and 2.5 baths situated in over 1900 SF of finished living space help make this home work for any size family. The first floor offers an interesting twist on the standard layout. You enter in to a nice size LR on your left w a PR immediately on your right. The stairs to the second floor are straight ahead. You then pass in to a combo DR and FR that open to each other. The laundry and mechanical room is off to the side. In the back this level is highlighted by an expanded custom kitchen. High ceiling, two skylights, recessed lighting, 3 walls of granite tops and cabinets, stainless appliances and a partial tile backsplash. Wow. So much cabinetry and prep space. Also a center island! The second floor Owner Suite has 10' of closets and a full bath w shower. The hall bath w tub serves the other 3 BRs. The home also includes 200 Amp service, a motion detector light, a washer & dryer, ceiling fans, tile at the entry, a new heating/cooling system in 2017, new Hot Water Heater in 2017, new DW in 2018, a rear concrete patio (12 x 10) & a rear shed. Please know there is a kitty in the home so be careful to keep the doors closed. This home can not settle until June 12 or beyond. We are disclosing that the driveway is extra wide but in disrepair. The Buyer will choose and be responsible for that fix.
This property is off market, which means it's not currently listed for sale or rent on Zillow. This may be different from what's available on other websites or public sources.
