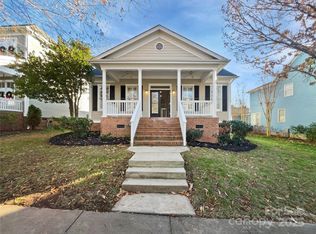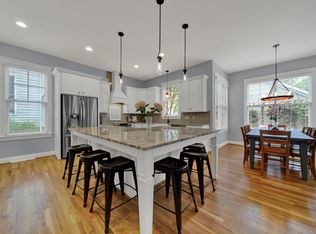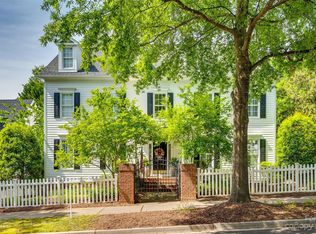Closed
$680,000
1855 Second Baxter Xing, Fort Mill, SC 29708
4beds
2,462sqft
Single Family Residence
Built in 2003
0.11 Acres Lot
$680,200 Zestimate®
$276/sqft
$2,683 Estimated rent
Home value
$680,200
$646,000 - $714,000
$2,683/mo
Zestimate® history
Loading...
Owner options
Explore your selling options
What's special
Prime location, only a short walk to the Village where you'll find shops, restaurants, wine bar, library, gym, & more! Enjoy relaxing on the charming rocking chair front porch. The home offers a main-level primary suite & three additional bedrooms upstairs. Both full baths feature double vanities. The spacious 4th bedroom has updated LVP flooring, can serve as a flex/office/bonus space. The kitchen is equipped with a 5-burner gas stove with double oven, & stainless steel appliances. Low-maintenance backyard with artificial turf & a vinyl fence. Two-car garage includes pull-down attic & shelving, plus a second attic & storage in the 4th bedroom. Extra parking with a pad beside the garage. Tankless water heater. New Roof in 2025. New HVAC in 2024. Exterior Painted in 2024. Water pipes replaced in 2021. Baxter rich amenities include 2 pools, tennis, 4 playgrounds, parks, walking/biking trails & tons of activities for all ages. Award-winning schools & low SC taxes! Assumable Loan Option.
Zillow last checked: 8 hours ago
Listing updated: September 04, 2025 at 04:37pm
Listing Provided by:
Angela Cerbelli angela@assist2sell.com,
Assist2sell Buyers & Sellers 1st Choice LLC
Bought with:
Madalyn Hull
Corcoran HM Properties
Source: Canopy MLS as distributed by MLS GRID,MLS#: 4278058
Facts & features
Interior
Bedrooms & bathrooms
- Bedrooms: 4
- Bathrooms: 3
- Full bathrooms: 2
- 1/2 bathrooms: 1
- Main level bedrooms: 1
Primary bedroom
- Level: Main
Bedroom s
- Level: Upper
Bedroom s
- Level: Upper
Bedroom s
- Level: Upper
Bathroom half
- Level: Main
Bathroom full
- Level: Upper
Dining area
- Level: Main
Kitchen
- Level: Main
Laundry
- Level: Main
Living room
- Level: Main
Heating
- Central
Cooling
- Central Air
Appliances
- Included: Dishwasher, Disposal, Double Oven, Gas Range, Microwave, Refrigerator with Ice Maker, Tankless Water Heater
- Laundry: Laundry Room, Main Level
Features
- Attic Other
- Flooring: Carpet, Tile, Vinyl, Wood
- Has basement: No
- Attic: Other,Pull Down Stairs
- Fireplace features: Family Room, Gas, Gas Log
Interior area
- Total structure area: 2,462
- Total interior livable area: 2,462 sqft
- Finished area above ground: 2,462
- Finished area below ground: 0
Property
Parking
- Total spaces: 4
- Parking features: Driveway, Detached Garage, Garage on Main Level
- Garage spaces: 2
- Uncovered spaces: 2
- Details: Parking pad next to garage.
Features
- Levels: Two
- Stories: 2
- Patio & porch: Covered, Front Porch
- Exterior features: In-Ground Irrigation
- Pool features: Community
- Fencing: Back Yard,Fenced
Lot
- Size: 0.11 Acres
- Dimensions: 40 x 115 x 40 x 115
Details
- Parcel number: 6551301016
- Zoning: BV
- Special conditions: Standard
Construction
Type & style
- Home type: SingleFamily
- Architectural style: Traditional
- Property subtype: Single Family Residence
Materials
- Hardboard Siding
- Foundation: Crawl Space
- Roof: Shingle
Condition
- New construction: No
- Year built: 2003
Details
- Builder name: Saussy Burbank
Utilities & green energy
- Sewer: Public Sewer
- Water: City
- Utilities for property: Electricity Connected
Community & neighborhood
Community
- Community features: Clubhouse, Picnic Area, Playground, Pond, Sidewalks, Street Lights, Tennis Court(s), Walking Trails
Location
- Region: Fort Mill
- Subdivision: Baxter Village
HOA & financial
HOA
- Has HOA: Yes
- HOA fee: $1,100 annually
- Association name: Kuester Mgmt
- Association phone: 803-802-0004
Other
Other facts
- Listing terms: Cash,Conventional,FHA,VA Loan
- Road surface type: Concrete, Paved
Price history
| Date | Event | Price |
|---|---|---|
| 9/4/2025 | Sold | $680,000-1.4%$276/sqft |
Source: | ||
| 7/4/2025 | Listed for sale | $689,900$280/sqft |
Source: | ||
| 7/4/2025 | Listing removed | $689,900$280/sqft |
Source: | ||
| 6/20/2025 | Price change | $689,900-1.4%$280/sqft |
Source: | ||
| 6/3/2025 | Price change | $699,900-1.4%$284/sqft |
Source: | ||
Public tax history
| Year | Property taxes | Tax assessment |
|---|---|---|
| 2025 | -- | $16,266 +15% |
| 2024 | $2,489 +3.8% | $14,144 |
| 2023 | $2,399 +0.9% | $14,144 |
Find assessor info on the county website
Neighborhood: Baxter Village
Nearby schools
GreatSchools rating
- 6/10Orchard Park Elementary SchoolGrades: K-5Distance: 0.4 mi
- 8/10Pleasant Knoll MiddleGrades: 6-8Distance: 1.6 mi
- 10/10Fort Mill High SchoolGrades: 9-12Distance: 1.1 mi
Schools provided by the listing agent
- Elementary: Orchard Park
- Middle: Pleasant Knoll
- High: Fort Mill
Source: Canopy MLS as distributed by MLS GRID. This data may not be complete. We recommend contacting the local school district to confirm school assignments for this home.
Get a cash offer in 3 minutes
Find out how much your home could sell for in as little as 3 minutes with a no-obligation cash offer.
Estimated market value
$680,200
Get a cash offer in 3 minutes
Find out how much your home could sell for in as little as 3 minutes with a no-obligation cash offer.
Estimated market value
$680,200


