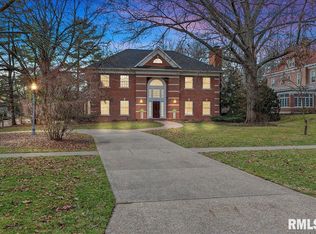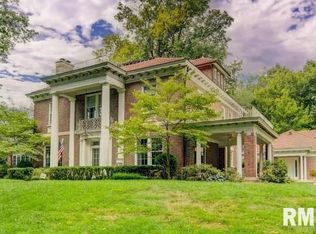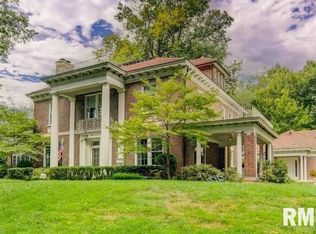ENDLESS OPPORTUNITIES WITH THIS LUXURIOUS ALL BRICK HOME IN LELAND GROVE. THE CHARM OF OLD, YET LIGHT YEARS NEW! IF YOU WANT QUALITY USING THE BEST MATERIALS ITS IN THIS CONSTRUCTION. VIEW THIS SPECTACULAR HOME BOASTING CHERRY STUDY W/ BEAMED CEILINGS & BUILT IN BOOKCASES, ENORMOUS CUSTOM DESIGNED KITCHEN, DINING ROOM TO SEAT ALL YOUR GUESTS, FIREPLACES, SKYLIGHT, CUSTOM MILLWORK & MOLDINGS, BEAUTIFUL WINDING STAIRS, MAIN FLOOR MASTER SUITE, SPA LIKE BATHS, BRIGHT SUNROOM, HARDWOOD, TILE AND MARBLE FLOORS THROUGHOUT, MAIN FL LAUNDRY, LARGE BSMT, GENERATOR, STORAGE GALORE, SECURITY SYSTEM, SOUND SYSTEM, MORE AMENITIES TOO NUMEROUS TO MENTION. OPPORTUNITIES LIKE THIS ARE RARE.
This property is off market, which means it's not currently listed for sale or rent on Zillow. This may be different from what's available on other websites or public sources.



