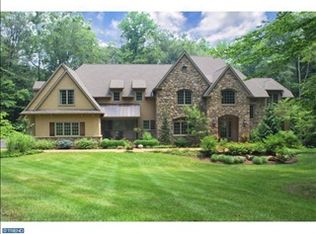Sold for $1,100,000 on 05/11/23
$1,100,000
1855 River Rd, New Hope, PA 18938
4beds
3,400sqft
Single Family Residence
Built in 2019
7.1 Acres Lot
$1,441,100 Zestimate®
$324/sqft
$7,604 Estimated rent
Home value
$1,441,100
$1.33M - $1.59M
$7,604/mo
Zestimate® history
Loading...
Owner options
Explore your selling options
What's special
Fabulous Home In New Hope-Solebury school district. Located on over 7 partially wooded acre lot in Fabulous contemporary home situated on 7 wooded acres offers over 3400 SF of living space. Gorgeous Newer 4 bedroom 3 1/2 bath home offers fantastic entertainment space and incredible views to enjoy. Enter into the large foyer on the ground floor. There is a private Guest suite on the ground level. It is ideal for overnight guests, in-law suite or Au pair room, There is a two car garage and large storage room used as a gym on this lower level. Travel up to the main floor in the elevator or take the pretty stone and wood staircase. The Main floor features a gorgeous gourmet kitchen with custom white cabinetry, quartz counter tops, stainless steel appliances. There is a fabulous screened porch with a full wall of retractable sliding glass doors that are perfect to open up to enjoy beautiful days. This floor offers seasonal views of the river. The dining area, living room and family room feature hardwood floors and offer a spacious open floor plan perfect for gatherings. The family room has a stone gas fireplace perfect for cool winter nights. There is also a private office and powder room on this level. The upper level features Owners bedroom with private covered balcony. The Owners bath has dual vanity, tile floors, glass shower and water closet. The Large walk in owners' closet room was converted into a 5th bedroom/office but could be changed back to a fabulous walk in closet. There are two additional bedrooms, a full bath and full laundry room on this upper level. The home is serviced by an elevator. The towpath is directly across the street. The property is located within walking distance to New Hope. Located in Award winning New Hope Solebury school district.
Zillow last checked: 8 hours ago
Listing updated: May 11, 2023 at 05:45am
Listed by:
Nicole Sexton 215-862-5500,
Addison Wolfe Real Estate
Bought with:
Lauri Bosserman, RS353535
Compass RE
Source: Bright MLS,MLS#: PABU2044780
Facts & features
Interior
Bedrooms & bathrooms
- Bedrooms: 4
- Bathrooms: 4
- Full bathrooms: 3
- 1/2 bathrooms: 1
- Main level bathrooms: 1
Basement
- Area: 0
Heating
- Forced Air, Propane
Cooling
- Central Air, Electric
Appliances
- Included: Microwave, Dishwasher, Disposal, Range Hood, Oven/Range - Gas, Refrigerator, Stainless Steel Appliance(s), Washer, Dryer, Water Heater
- Laundry: Laundry Room
Features
- Combination Dining/Living, Crown Molding, Dining Area, Elevator, Entry Level Bedroom, Kitchen - Gourmet, Kitchen Island, Kitchen - Table Space, Recessed Lighting, Upgraded Countertops, Walk-In Closet(s), 9'+ Ceilings
- Flooring: Hardwood, Ceramic Tile, Wood
- Windows: Atrium, Double Hung, Palladian, Vinyl Clad
- Basement: Walk-Out Access
- Number of fireplaces: 1
- Fireplace features: Gas/Propane
Interior area
- Total structure area: 3,400
- Total interior livable area: 3,400 sqft
- Finished area above ground: 3,400
- Finished area below ground: 0
Property
Parking
- Total spaces: 2
- Parking features: Storage, Garage Faces Front, Driveway, Private, Asphalt, Attached, Off Street
- Attached garage spaces: 2
- Has uncovered spaces: Yes
Accessibility
- Accessibility features: Accessible Elevator Installed
Features
- Levels: Three
- Stories: 3
- Patio & porch: Deck, Enclosed, Porch, Screened
- Exterior features: Lighting, Flood Lights, Balcony
- Pool features: None
- Has view: Yes
- View description: Trees/Woods, Scenic Vista, River
- Has water view: Yes
- Water view: River
Lot
- Size: 7.10 Acres
Details
- Additional structures: Above Grade, Below Grade
- Parcel number: 41036099
- Zoning: R2
- Special conditions: Standard
Construction
Type & style
- Home type: SingleFamily
- Architectural style: Contemporary
- Property subtype: Single Family Residence
Materials
- Stone, Wood Siding, Concrete
- Foundation: Concrete Perimeter, Slab
- Roof: Shingle,Pitched
Condition
- Good
- New construction: No
- Year built: 2019
Details
- Builder name: Lynn Builders
Utilities & green energy
- Electric: 200+ Amp Service
- Sewer: Private Septic Tank
- Water: Well
- Utilities for property: Cable Connected, Propane
Community & neighborhood
Location
- Region: New Hope
- Municipality: SOLEBURY TWP
Other
Other facts
- Listing agreement: Exclusive Right To Sell
- Listing terms: Cash,Conventional
- Ownership: Fee Simple
Price history
| Date | Event | Price |
|---|---|---|
| 5/11/2023 | Sold | $1,100,000-4.3%$324/sqft |
Source: | ||
| 4/1/2023 | Contingent | $1,150,000$338/sqft |
Source: | ||
| 3/27/2023 | Price change | $1,150,000-4.1%$338/sqft |
Source: | ||
| 3/18/2023 | Price change | $1,199,000-2.1%$353/sqft |
Source: | ||
| 3/3/2023 | Listed for sale | $1,225,000+6.6%$360/sqft |
Source: | ||
Public tax history
| Year | Property taxes | Tax assessment |
|---|---|---|
| 2025 | $12,891 +0.7% | $76,170 |
| 2024 | $12,807 -29.4% | $76,170 -33% |
| 2023 | $18,128 +0.7% | $113,660 |
Find assessor info on the county website
Neighborhood: 18938
Nearby schools
GreatSchools rating
- 7/10New Hope-Solebury Upper El SchoolGrades: 3-5Distance: 1.9 mi
- 8/10New Hope-Solebury Middle SchoolGrades: 6-8Distance: 1.8 mi
- 8/10New Hope-Solebury High SchoolGrades: 9-12Distance: 1.7 mi
Schools provided by the listing agent
- District: New Hope-solebury
Source: Bright MLS. This data may not be complete. We recommend contacting the local school district to confirm school assignments for this home.

Get pre-qualified for a loan
At Zillow Home Loans, we can pre-qualify you in as little as 5 minutes with no impact to your credit score.An equal housing lender. NMLS #10287.
Sell for more on Zillow
Get a free Zillow Showcase℠ listing and you could sell for .
$1,441,100
2% more+ $28,822
With Zillow Showcase(estimated)
$1,469,922