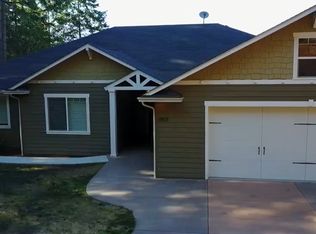Sold
$480,000
1855 Ridge View Dr, Sutherlin, OR 97479
3beds
1,924sqft
Residential, Single Family Residence
Built in 1992
1.21 Acres Lot
$502,800 Zestimate®
$249/sqft
$2,236 Estimated rent
Home value
$502,800
$478,000 - $528,000
$2,236/mo
Zestimate® history
Loading...
Owner options
Explore your selling options
What's special
Welcome to your secluded retreat nestled amidst nature's embrace! This magnificent tri-level home boasts tranquility & modern elegance, perfectly situated on a peaceful dead-end street on a large double lot totaling 1.21 acres, surrounded by lush trees, & just a stone's throw away from Cooper Creek Reservoir. Privacy takes center stage as this property enjoys no close neighbors, ensuring you savor unparalleled tranquility & uninterrupted relaxation. Step inside, & you'll be captivated by the warmth & coziness exuded by not just one, but three charming fireplaces & private deck, one on each level of the home, for moments of blissful contemplation & enjoyment. Prepare to be impressed by the tasteful upgrades found throughout, including a sleek granite kitchen adorned w/ skylights, allowing natural light to cascade in & illuminate the heart of the home. Meal preparation will become an absolute joy in this bright & airy culinary haven. No detail has been spared in maintaining the allure of this home, w/ a brand-new roof & freshly painted exterior, providing you with peace of mind & a sense of pride in ownership. The care lavished upon this property is evident, making it turnkey & ready for you to move in & start living your dreams. The true essence of privacy unfolds in the forested setting that envelops this property. You'll find yourself immersed in your own private oasis, w/ the beauty of nature as your backdrop. Imagine unwinding in your own sanctuary, surrounded by the sights & sounds of a flourishing woodland. On the bottom level, a private haven awaits you, featuring a bedroom & bathroom that offer a sense of seclusion & comfort. The cozy living space, complemented by a wood fireplace, invites you to curl up w/ a good book or indulge in intimate gatherings w/ loved ones. This updated tri-level gem combines the best of both worlds: the harmony of nature & the convenience of city living. Adjacent lot to the west also available. Schedule a tour today!!
Zillow last checked: 8 hours ago
Listing updated: December 21, 2023 at 12:25am
Listed by:
Jacob Gilman 541-580-1494,
The Neil Company Real Estate
Bought with:
Monyca Smith, 201238052
Berkshire Hathaway HomeServices Real Estate Professionals
Source: RMLS (OR),MLS#: 23642800
Facts & features
Interior
Bedrooms & bathrooms
- Bedrooms: 3
- Bathrooms: 3
- Full bathrooms: 2
- Partial bathrooms: 1
- Main level bathrooms: 2
Primary bedroom
- Features: Builtin Features, Deck, Fireplace, Skylight, Jetted Tub, Walkin Closet
- Level: Main
Bedroom 2
- Level: Main
Bedroom 3
- Level: Lower
Dining room
- Level: Upper
Family room
- Features: Exterior Entry, Nook, Wood Stove
- Level: Lower
Kitchen
- Features: Skylight, Granite, Tile Floor
- Level: Upper
Living room
- Features: Deck, Fireplace
- Level: Upper
Heating
- Forced Air, Fireplace(s)
Cooling
- Central Air
Appliances
- Included: Built-In Range, Dishwasher, Down Draft, Free-Standing Refrigerator, Electric Water Heater
- Laundry: Laundry Room
Features
- Granite, Nook, Built-in Features, Walk-In Closet(s)
- Flooring: Laminate, Tile, Vinyl, Wall to Wall Carpet
- Windows: Double Pane Windows, Vinyl Frames, Skylight(s)
- Basement: Daylight
- Number of fireplaces: 3
- Fireplace features: Gas, Wood Burning, Wood Burning Stove
Interior area
- Total structure area: 1,924
- Total interior livable area: 1,924 sqft
Property
Parking
- Total spaces: 2
- Parking features: Driveway, On Street, Attached
- Attached garage spaces: 2
- Has uncovered spaces: Yes
Features
- Levels: Tri Level
- Stories: 3
- Patio & porch: Deck, Patio
- Exterior features: Exterior Entry
- Has spa: Yes
- Spa features: Bath
- Has view: Yes
- View description: Mountain(s), Territorial, Trees/Woods
Lot
- Size: 1.21 Acres
- Features: Sloped, Terraced, Trees, Wooded, Acres 1 to 3
Details
- Additional parcels included: R47784
- Parcel number: R47791
- Zoning: RH
Construction
Type & style
- Home type: SingleFamily
- Architectural style: Custom Style
- Property subtype: Residential, Single Family Residence
Materials
- Lap Siding
- Foundation: Concrete Perimeter
- Roof: Composition
Condition
- Resale
- New construction: No
- Year built: 1992
Utilities & green energy
- Gas: Propane
- Sewer: Public Sewer
- Water: Public
Community & neighborhood
Security
- Security features: Entry
Location
- Region: Sutherlin
Other
Other facts
- Listing terms: Cash,Conventional,FHA,VA Loan
- Road surface type: Paved
Price history
| Date | Event | Price |
|---|---|---|
| 12/20/2023 | Sold | $480,000+0.2%$249/sqft |
Source: | ||
| 11/13/2023 | Pending sale | $479,000$249/sqft |
Source: | ||
| 10/3/2023 | Price change | $479,000-4%$249/sqft |
Source: | ||
| 8/21/2023 | Listed for sale | $499,000$259/sqft |
Source: | ||
Public tax history
| Year | Property taxes | Tax assessment |
|---|---|---|
| 2024 | $3,834 +2.9% | $314,986 +3% |
| 2023 | $3,726 +2.9% | $305,812 +3% |
| 2022 | $3,621 +2.9% | $296,905 +3% |
Find assessor info on the county website
Neighborhood: 97479
Nearby schools
GreatSchools rating
- NAEast Sutherlin Primary SchoolGrades: PK-2Distance: 1.4 mi
- 2/10Sutherlin Middle SchoolGrades: 6-8Distance: 1.2 mi
- 7/10Sutherlin High SchoolGrades: 9-12Distance: 1.2 mi
Schools provided by the listing agent
- Elementary: East Sutherlin
- Middle: Sutherlin
- High: Sutherlin
Source: RMLS (OR). This data may not be complete. We recommend contacting the local school district to confirm school assignments for this home.

Get pre-qualified for a loan
At Zillow Home Loans, we can pre-qualify you in as little as 5 minutes with no impact to your credit score.An equal housing lender. NMLS #10287.
